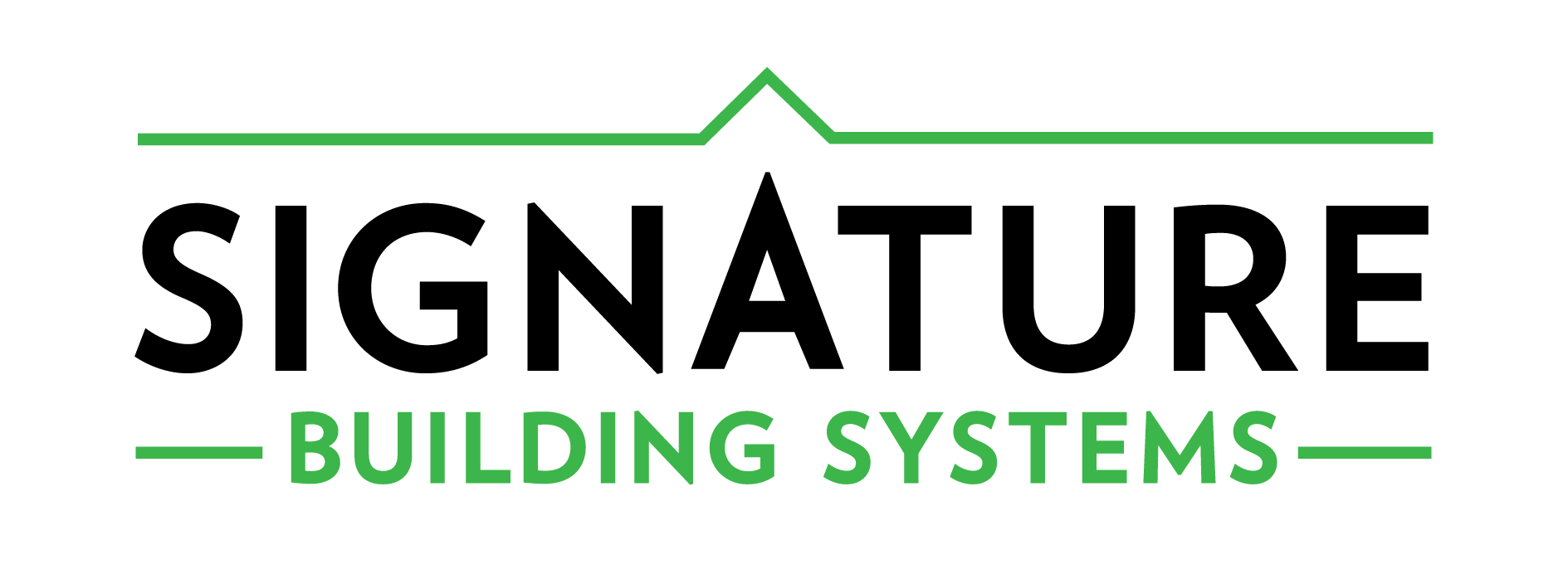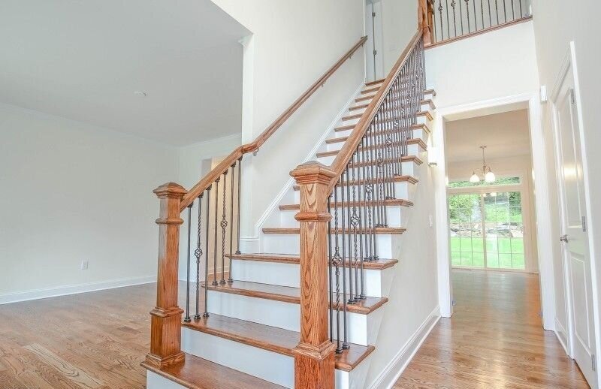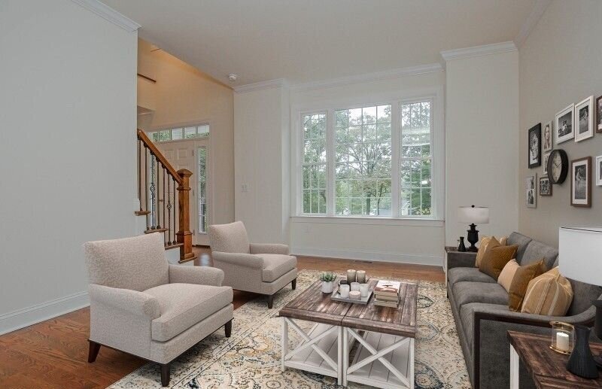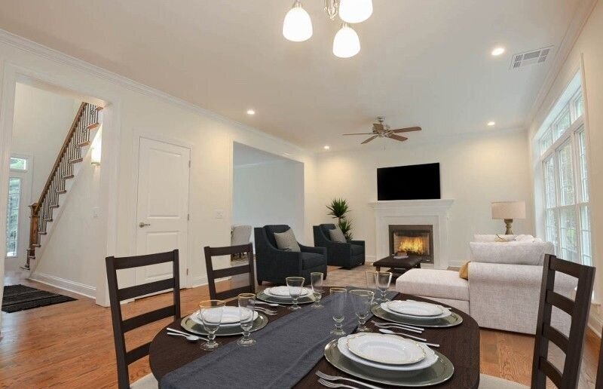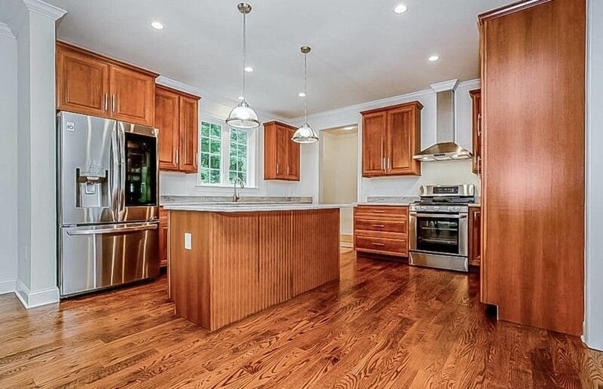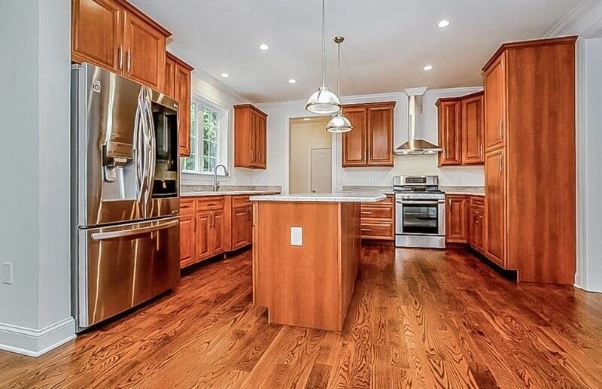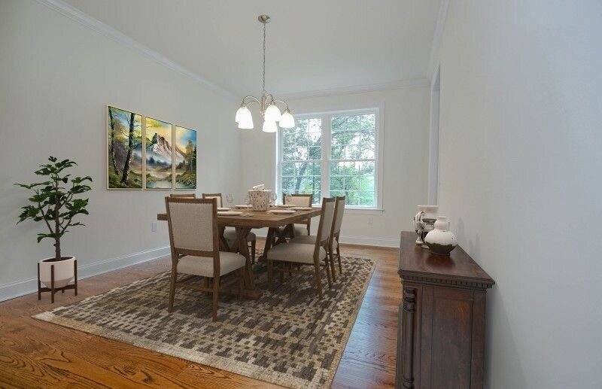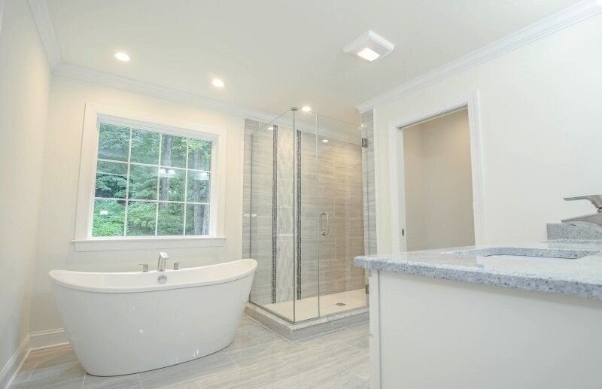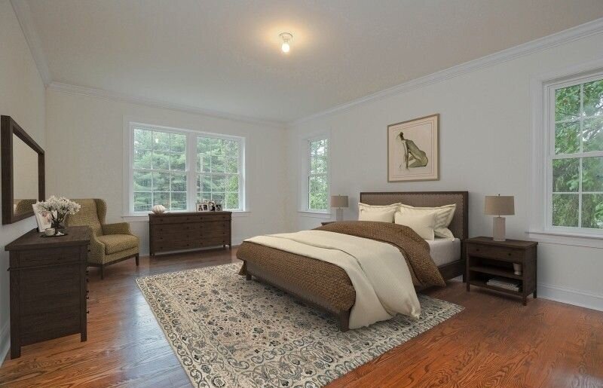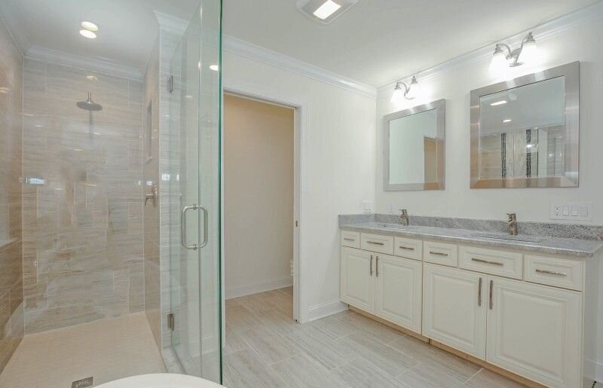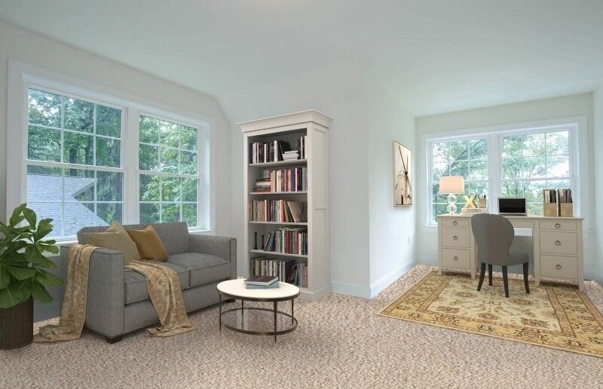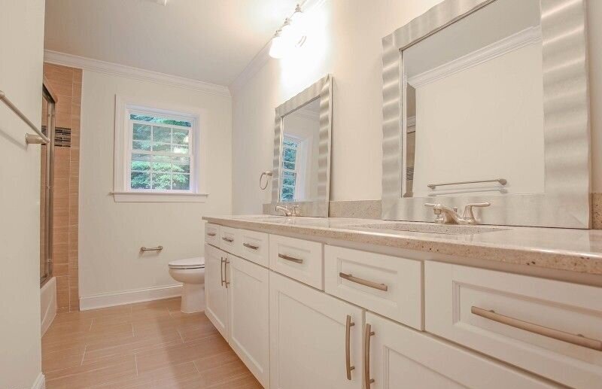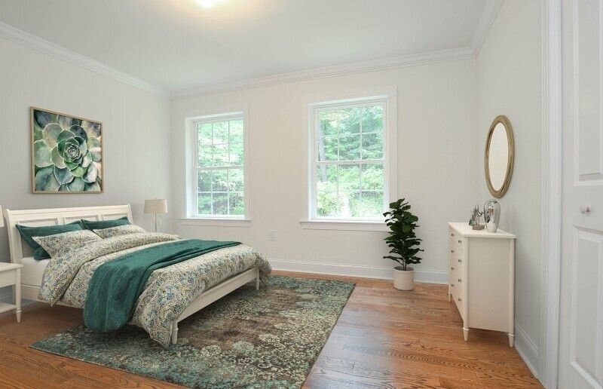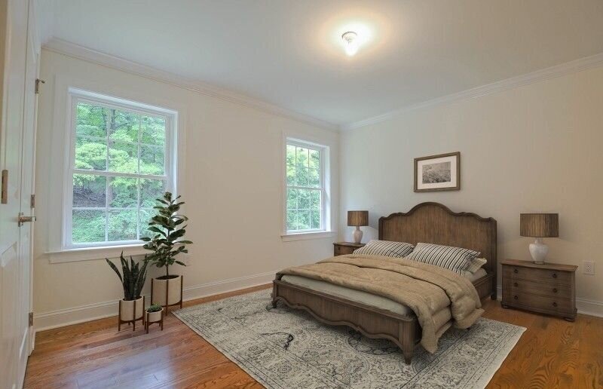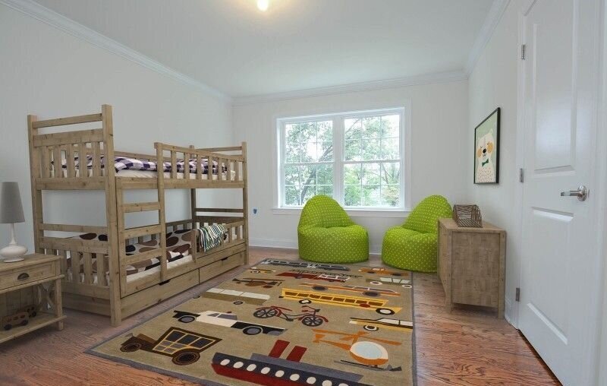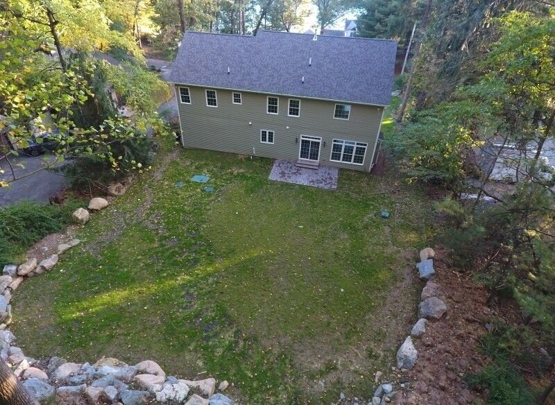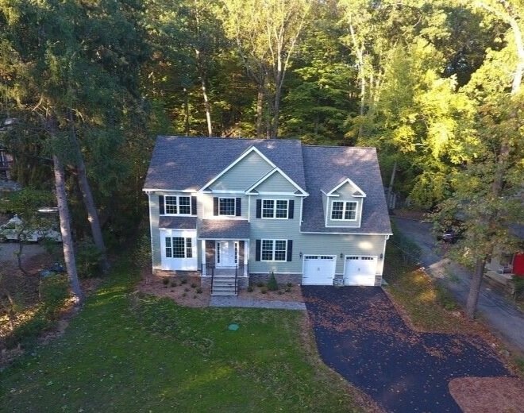Four Bedroom Two Garage Modular Home
Location: Sparta, NJ
Basic Specs: 2,800 SQF two-story home, 4 bedrooms, 2.5 baths, and a modular garage. Built in 4 modules.
Awards: Modular Home Builders Association Home of the Month, June 2021
This two-story New Jersey modular home is our newest Home of the Month, showcasing many Signature details throughout its design. Based off our standard floor plan, the Aspen, the 2,800 square feet modular home contains 4 bedrooms, 2.5 baths, a spacious bonus room above the garage, and plenty of space for entertaining.
Broad double windows, flanked by paneled black shutters, bathe the home in natural light, while a cantilevered bump-out draws the gaze to the living room’s large picture window. The front porch is supported by two classic white columns, framing the entry and graciously welcoming guests into the double-height foyer.
The first floor features 9-foot ceilings, crown molding, and hardwood floors throughout, elevating the open floor plan shared by the kitchen, family room, and living room. The family room contains a gas fireplace and a wall of windows, while the eat-in kitchen’s sliding doors provide direct access to the rear paver patio. A formal dining room and half-bath complete the first story.
Upstairs, the master suite consists of a grand master bedroom with crown molding, a walk-in closet, and a luxury bathroom with a freestanding soaker tub. Three additional bedrooms, a full bathroom, and a laundry room are found down the hall. The bonus room, pictured as a convenient home office, could easily flex to another guest bedroom.
The exterior is adorned with CertainTeed siding, including Cedar Impressions Shake detailing within the upper gables of the front elevation. A gabled dormer projects from the roofline above the oversized two-car garage, providing additional floor space and natural light. A mud room, complete with a custom bench and cubbies built onsite, connects the garage to the rest of the home.
If you're interested in a customized version of this house, check out our Aspen floor plans... this home inspired the design!
