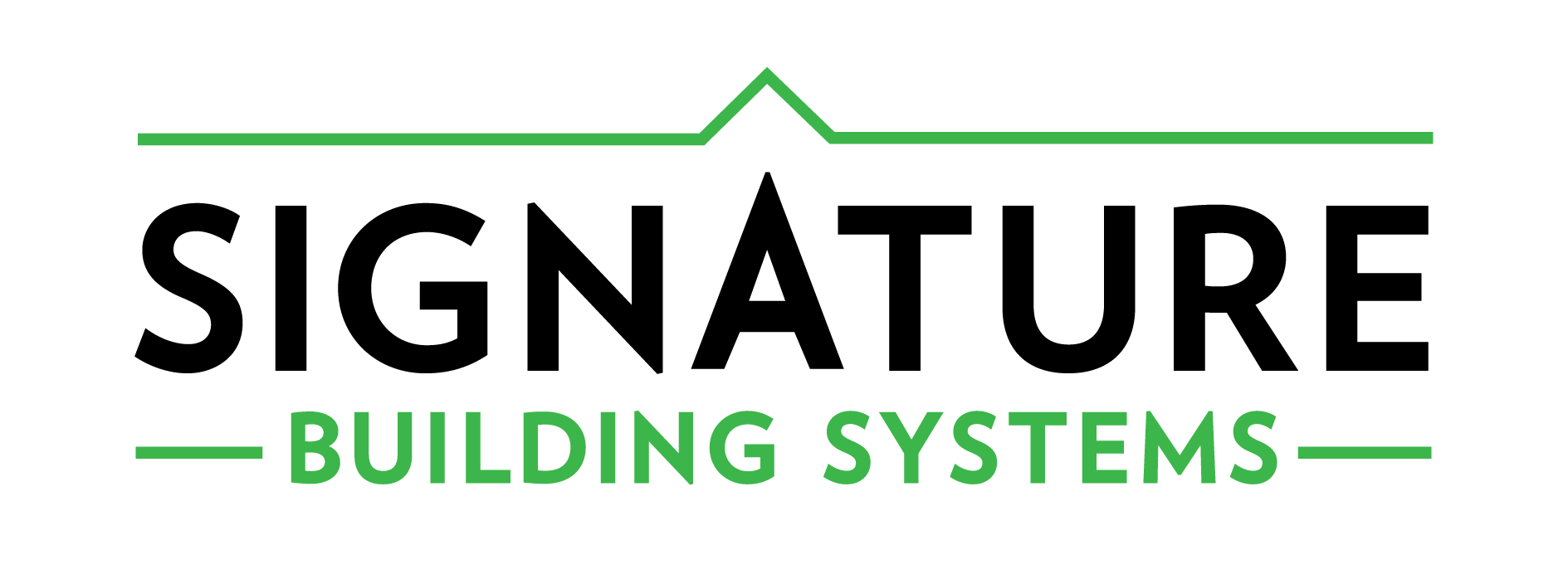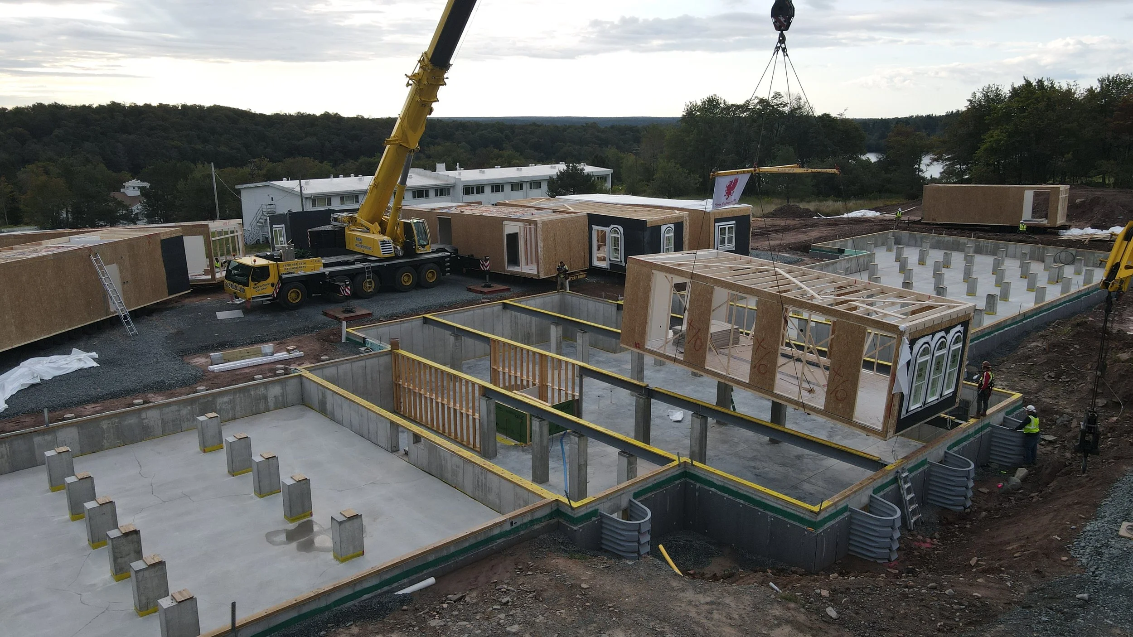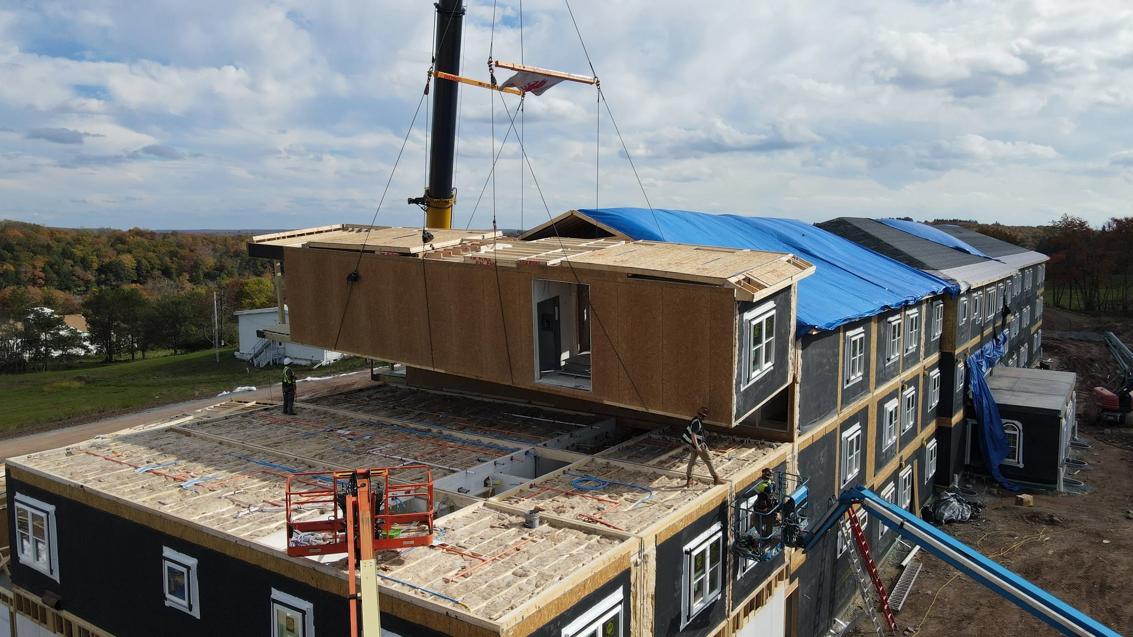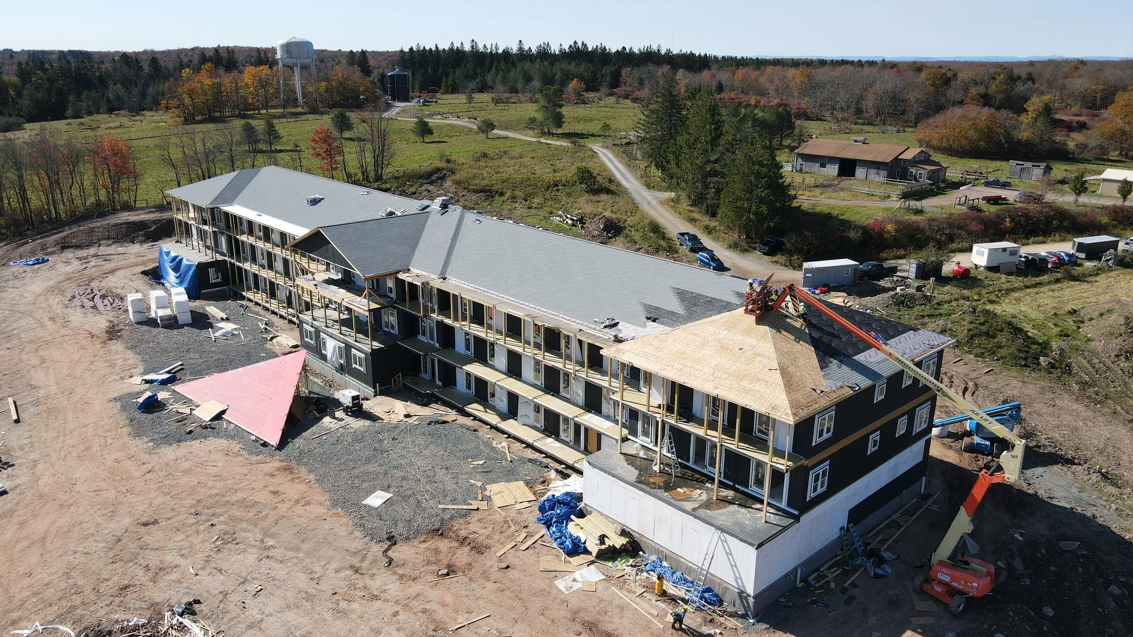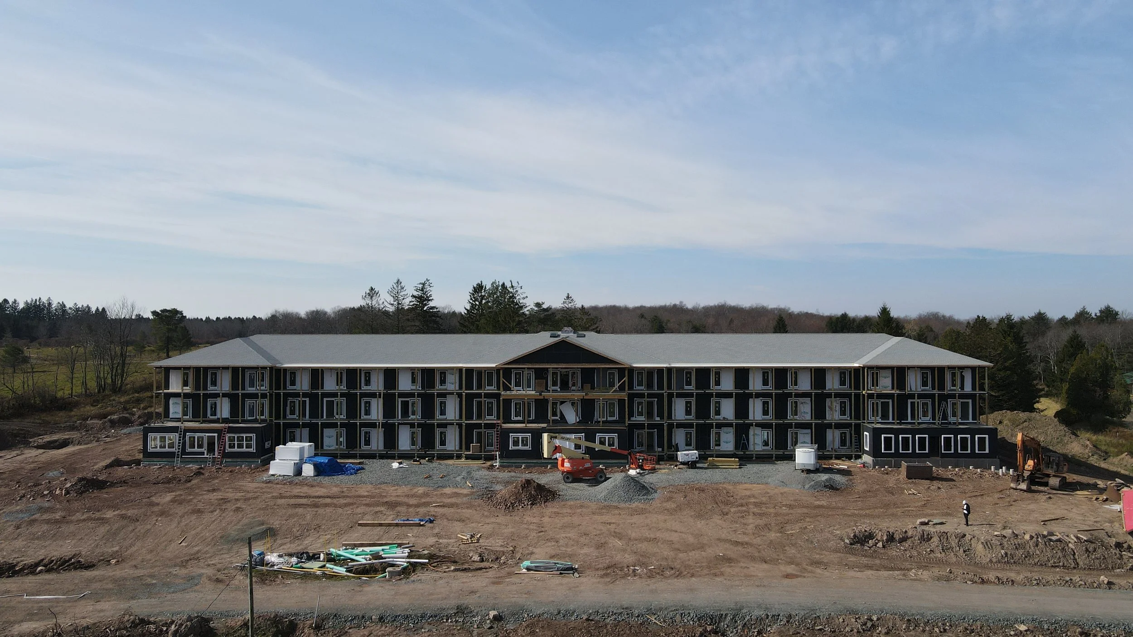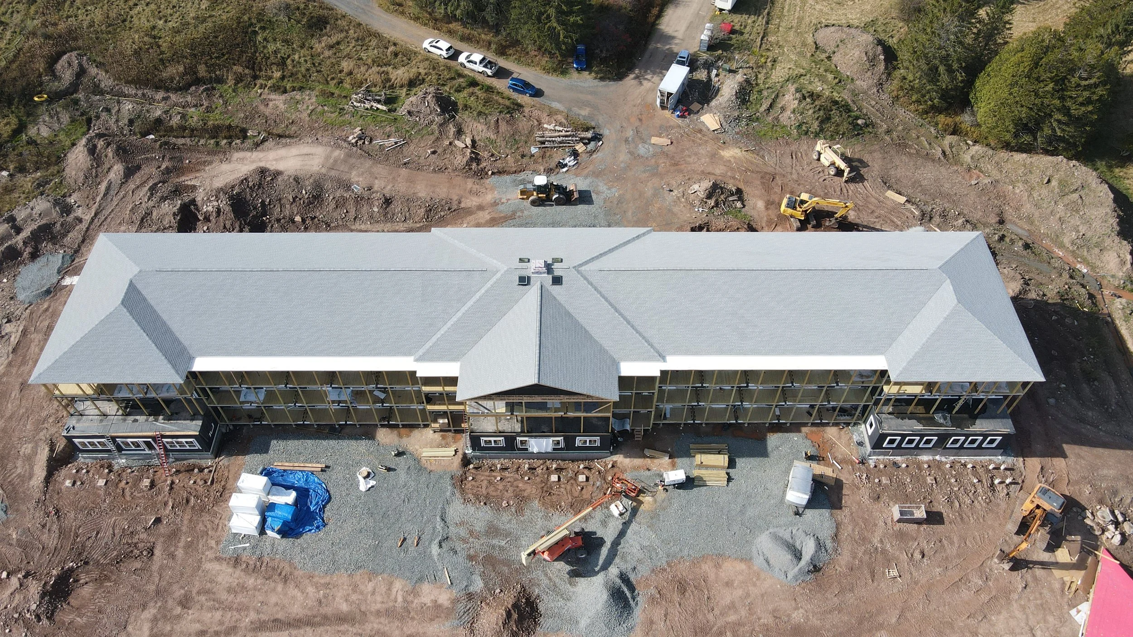Livingston Manor, NY
Modular Spiritual Center & Residence Hall
45,000+ SQFT
67 Modules
48 Residential Suites
3 Stories
A Purpose‑Built Campus for Spiritual Living
This residence forms the heart of the Global Women’s Center for Peace and Enlightenment, bringing 48 suites and associated study rooms, as well as, shared spaces together in a single, high‑performance building. The plan balances residential privacy with acoustically controlled group areas for meditation, study, dining, and administration—supporting extended programs and retreats in a quiet Catskills setting, the former site of the historic Waldemere resort.
Precision Modular Construction by Signature
Signature fabricated 67 modules across 39 manufacturing days, coordinating material flows, MEP rough‑ins, and finish sequencing for an efficient, repeatable quality process. Delivery and crane logistics were planned for tight site access and lake‑adjacent staging. The complete structure was set in 3 weeks, followed by 3 weeks of roof tie‑ins, mechanical connections, fastening, weatherproofing, and button‑up.
Structural and envelope highlights
Complex hip roof with hip overlays executed in modular assemblies for schedule certainty and clean tie‑ins
Panel Shield permeable, durable exterior weather‑resistive barrier for elevated bulk‑water protection and drying potential
High‑performance window, door, and penetration detailing for compartmentalization and thermal continuity
Mechanical, Electrical & Plumbing and interior assemblies
All metal-clad cable electrical distribution for robust, code‑forward installations
Homasote soundboard on floors + layered assemblies; sound attenuation prioritized for meditation lifestyle
Centralized routes and chase design to simplify button‑up, testing, and commissioning
Wellness‑Centric, High‑Performance Design (Maharishi Vastu + PHIUS‑level targets)
The building is designed using Maharishi Vastu Architecture principles (orientation, entry, room adjacencies, and circulation planned to align with natural rhythms and wellness goals) while also meeting rigorous performance aims. Although the project did not seek full certification, factory testing on apartment living units exceeded PHIUS compartmentalization targets by ~67%, supporting superior comfort, noise control, and energy performance in a community living program.
Key performance features:
Compartmentalized suites and program rooms to limit cross‑unit air transfer
Enhanced acoustic assemblies and door detailing for quiet common areas
High‑integrity weather resisitant barrier and flashing strategy to protect dense‑pack/insulated cavities
The building’s MEP systems were designed for smooth final testing and to maintain healthy, comfortable indoor air quality year-round.
Verified Airtightness: Blower Door Test Results
Independent, in‑plant blower door tests documented airtightness levels rarely achieved in multifamily construction:
Living Unit:
67% tighter than Phius requirements: 0.0996 CFM50/sq ft of envelope (vs 0.30 CFM50/sq ft target for NY code/PHIUS unit compartmentalization)
ACH50: 2.6: The building exchanges 2.6 times its internal air volume per hour under test conditions.(notable given the compact unit volume; smaller volumes are harder to tighten)
Lower is better:
Passive House targets: ≤ 0.6 ACH50
Energy-efficient new construction: often 1.0–3.0 ACH50
Older homes: 5–10+ ACH50
Study Unit (very small space):
0.6974 CFM50/sq ft of envelope — exceptionally low leakage for the scale, this is indicative of extremely tight air sealing
Note: Properly balanced ventilation and adequate dehumidification are emphasized to sustain comfort and indoor air quality at these tightness levels. Click here for full Blower Door Test Documentation. Blower door test conducted by certified HERS Rater and Energy Auditor, Pete Vargo from Nu-Tech Energy Solutions.
Program‑Ready Shared Spaces
Beyond the 48 residential suites, the building includes:
Meditation hall designed for large‑group TM/TM‑Sidhi practice
Meeting hall and administrative offices for program operations
Dining hall supporting campus‑scale service
Recording studio, common kitchenettes and laundry rooms to enable daily life and outreach
A Legacy Site Reimagined
Situated off Shanadelee Lake on the grounds of the former Waldemere Resort, a storied destination for public figures from the 1920s–1960s. The campus renews its civic and cultural role as a place for learning, restoration, and community.
What This Means for Developers in the Northeast and Mid-Atlantic
This project demonstrates how modular multifamily housing can deliver:
Schedule certainty (6 weeks set/button‑up after factory build)
PHIUS‑level airtightness and acoustic control at scale
Complex roof design
Custom designed construction within a performance envelope (Vastu‑aligned planning, quiet interiors)
Whether it’s campus housing, spiritual retreat centers, student housing, senior living, or mixed‑use residences, Signature’s process translates complex designs into factory‑built modules ready for rapid, low‑disruption installation in challenging Northeast climates.
Interested in a Similar Project?
If you’re planning modular multifamily or a mission‑driven residence in New York, the Catskills, or the broader Northeast, let’s talk. Our team can translate your design needs, energy efficient performance targets (including PHIUS), and timeline into a buildable modular solution—then deliver it with the speed and certainty developers expect.
