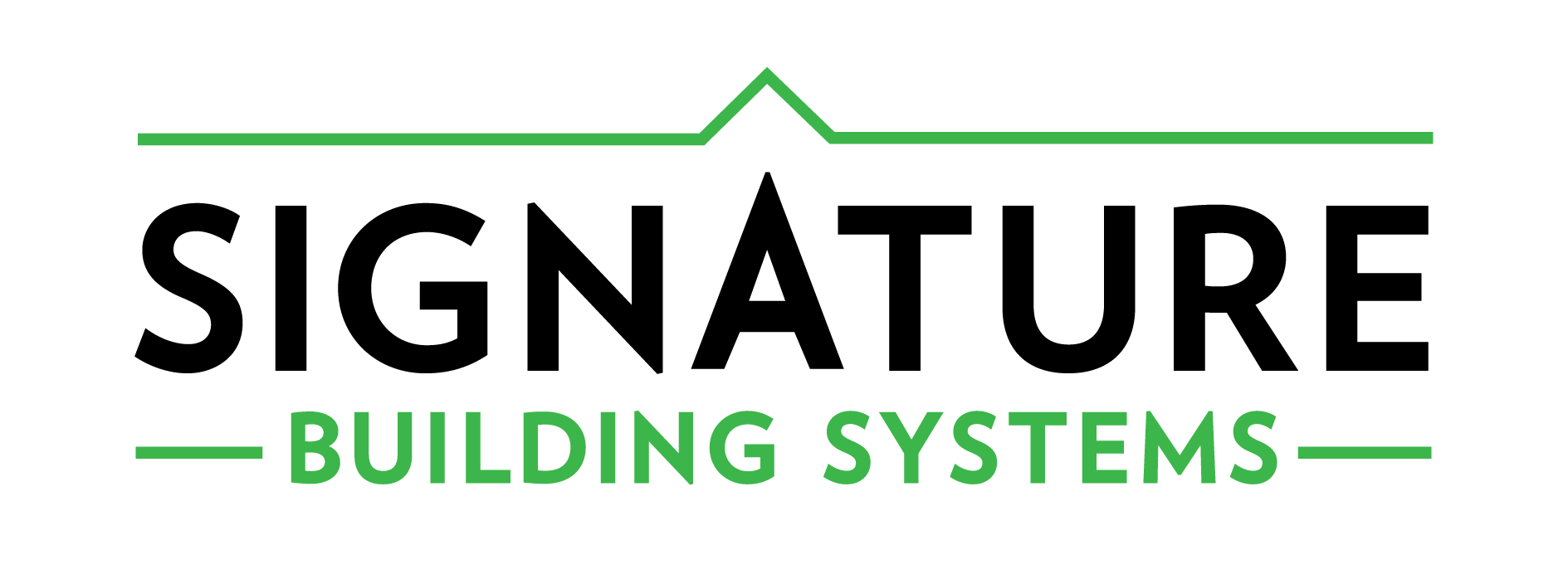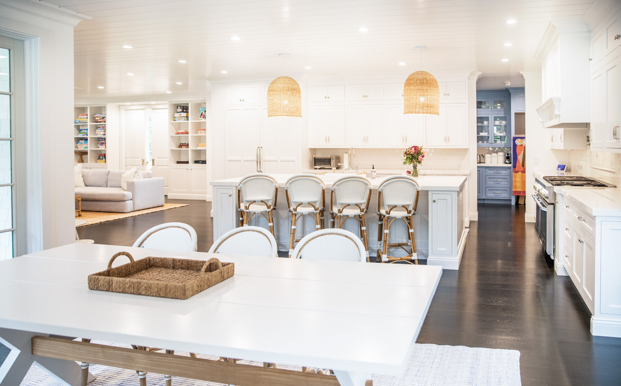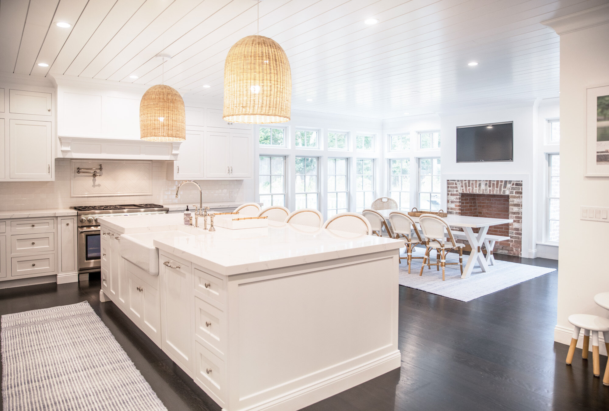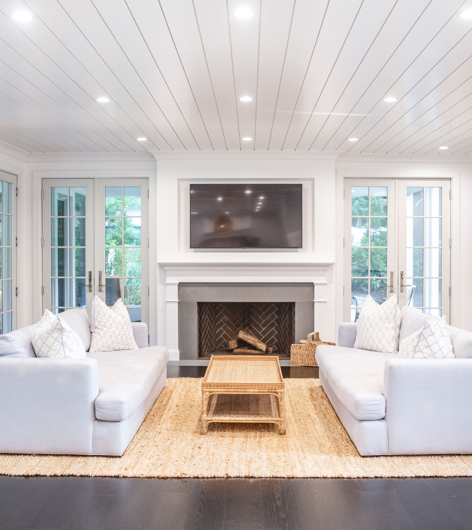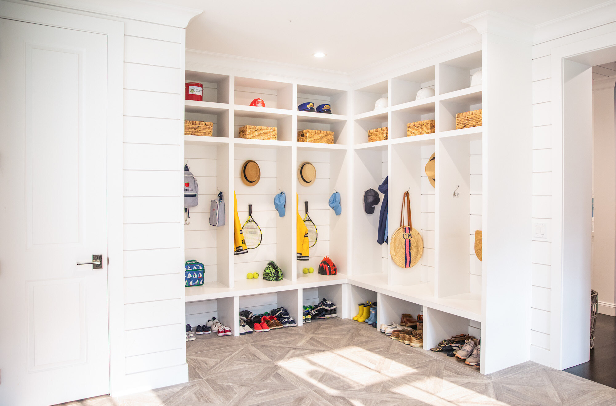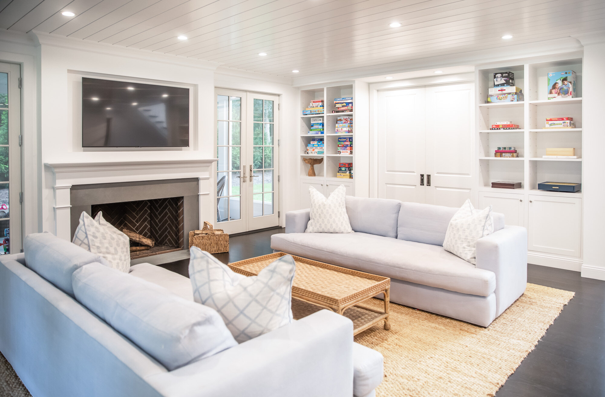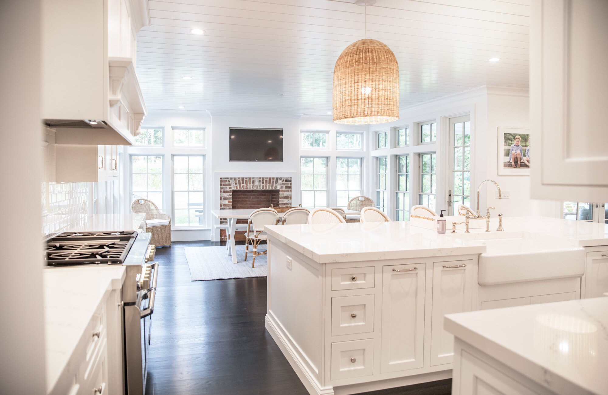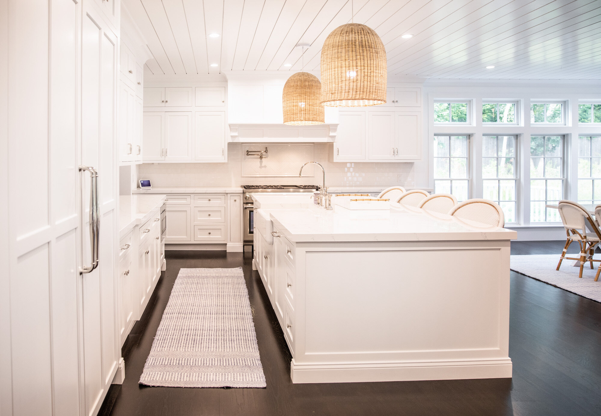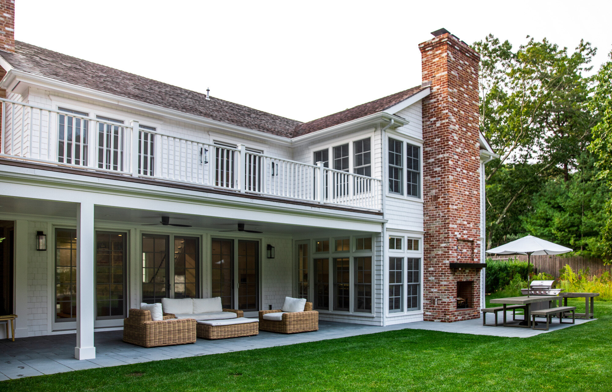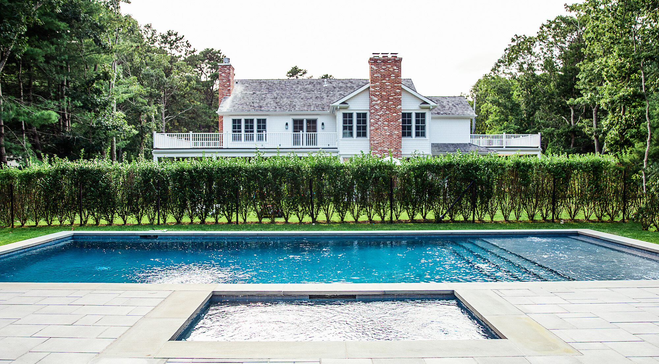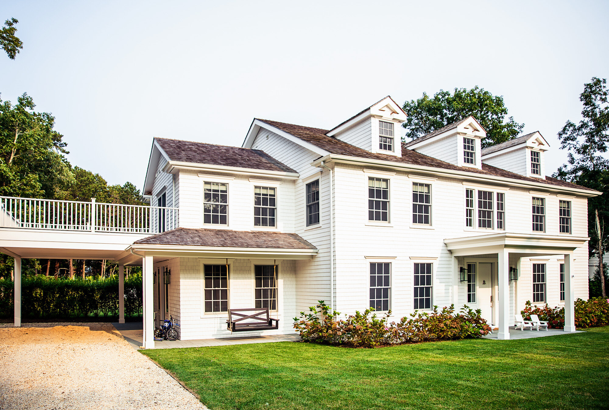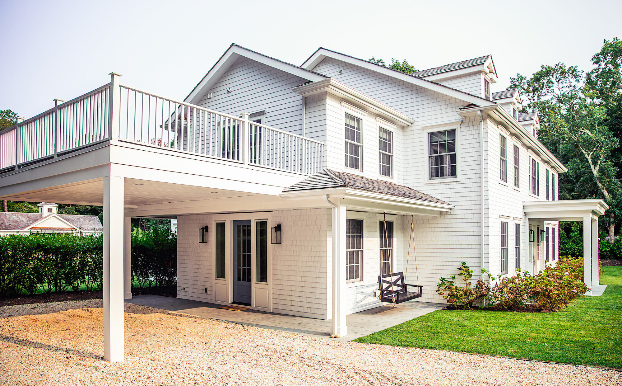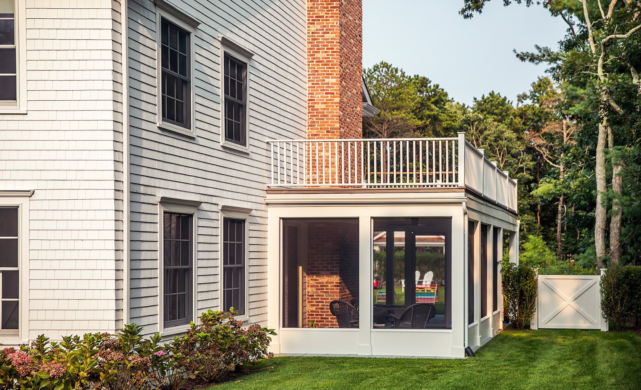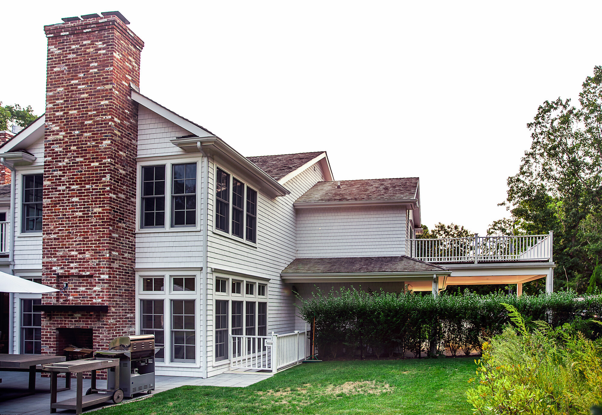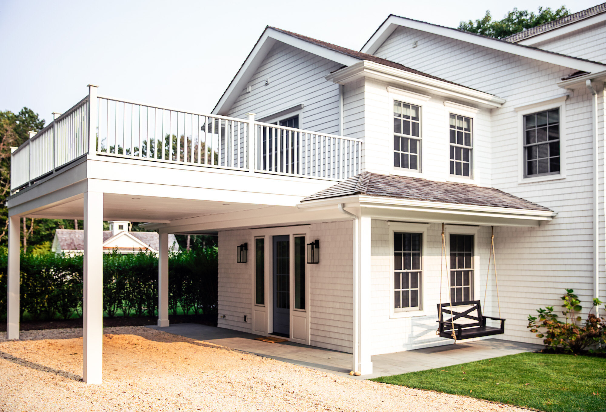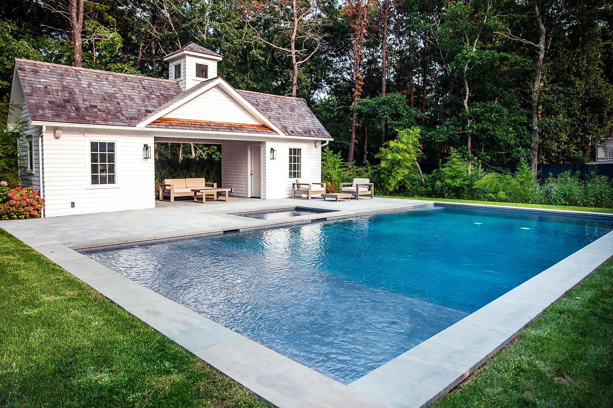Elegant Prefab Classic Colonial in the Hamptons
Builder: Hampton Modular
Location: Wainscott, NY
Basic Specs: Two-story home, 4,250 SQF, 4 bedrooms, 4.5 baths, built in 10 modules
This two-story modular home in the Hamptons, is reminiscent of a classic colonial, but features modern updates to maximize space and comfort. Within its 4,224 square feet, the home contains 4 bedrooms, 4.5 baths, and plenty of indoor and outdoor entertainment space for hosting guests.
The portico is anchored by two classic white columns, framing the entry and emphasizing the symmetry of the front façade. Three gabled dormers project from the roofline, while below, double-hung windows provide natural light throughout the interior.
First-floor amenities include a butler's pantry and wet bar, a large mudroom, a full dining room, a study, and a library. The family room shares an open plan with the adjacent kitchen and dining room, while also offering direct access to the spacious back patio via three sets of French doors.
The kitchen features bright white cabinetry, polished stone countertops, a restaurant-grade range, and additional top-of-the-line appliances. Throughout the first floor, shiplap ceilings and hardwood floors provide a warm foundation for the cozy interior design scheme.
Four bedrooms and four bathrooms are located upstairs, along with a laundry room. The elegant master suite features a fireplace, a sitting room with balcony access, and a spa shower.
Two double-sided masonry fireplaces extend the seasons in the first-floor screened porch and on the back patio. Two spacious balconies (one wraps around the side of the house and another is located atop the carport) were finished onsite.
