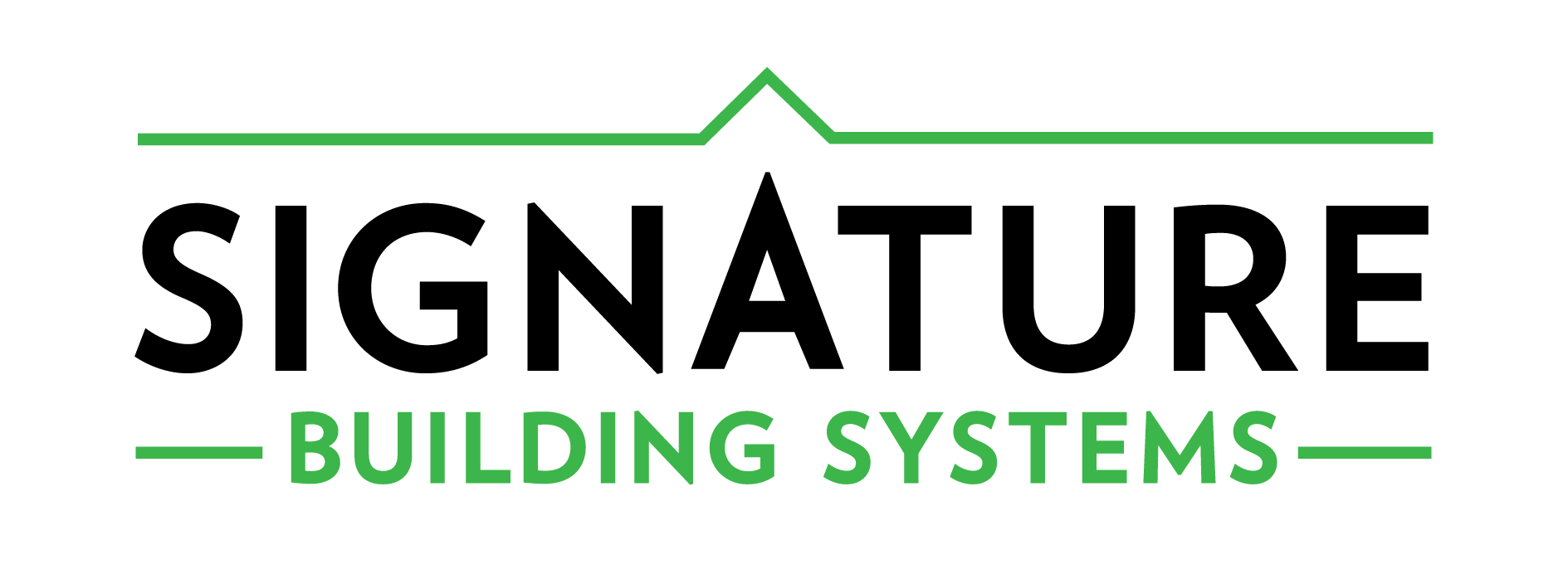Custom Modular Ranch with Vaulted Ceilings
Awards: Modular Home Builder’s Association, Home of the Month
Location: Sag Harbor, NY
Builder: Hampton Modular
Basic Specs: 1,800 SQFT Custom Modular Ranch, 3 modules, 4 bedrooms, and 3.5 baths
We are excited to showcase our latest Signature Building Systems custom modular home nestled in the prestigious Hamptons. While the design itself is custom, it is based off our Poppy modular ranch floor plan and tailored to the customers unique design preferences. The beautiful modular home demonstrates how modern prefabrication methods can create luxurious living spaces without compromising on design or quality.
The vaulted ceiling with skylights enhances the open concept kitchen and showcases what’s possible with Signature’s modular design and production capabilities.
One of the standout features of this Long Island modular home is the attention to detail that can be seen in the design elements from the hardwood flooring to the floor-to-ceiling tile.
The Andersen 400 Series windows and patio door in the living room allow for extra natural light, while the fireplace provides a bold contrast to break up the room.
The first floor is a custom designed, three module ranch featuring 3 bedrooms and 2.5 baths. It was delivered to the Hamptons, New York, from Signature Building Systems’ factory in Moosic, PA. The modules were installed on a 9 foot basement walls, adding 1,800 square feet of living space, including an additional bedroom and bath.
The Hardie board siding and back deck seamlessly connect to the pool area, creating a beautiful outdoor space ideal for entertaining guests.
If you would like to build your home with Signature Building Systems, please contact us here or at info@sbsmod.com.








