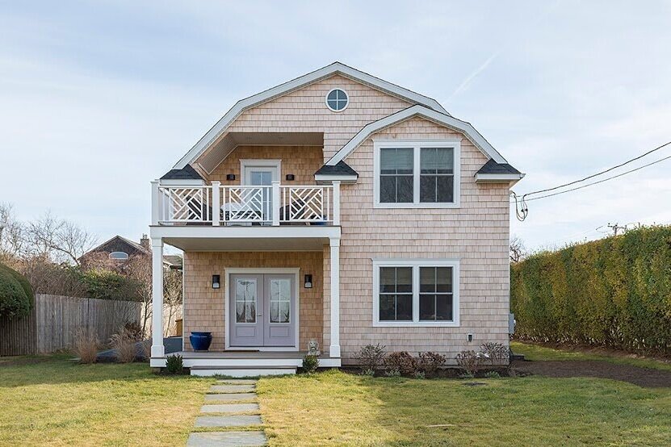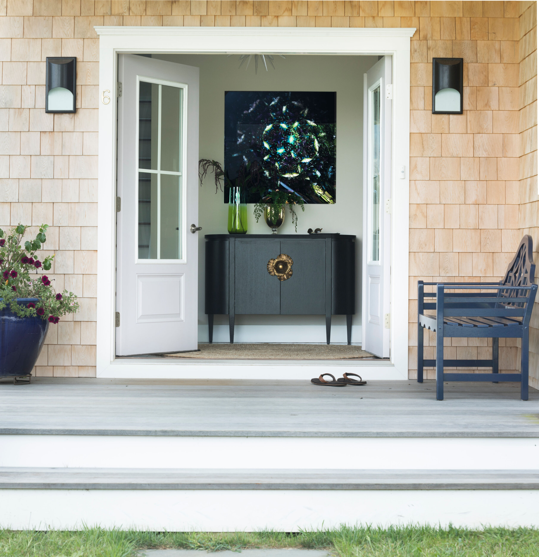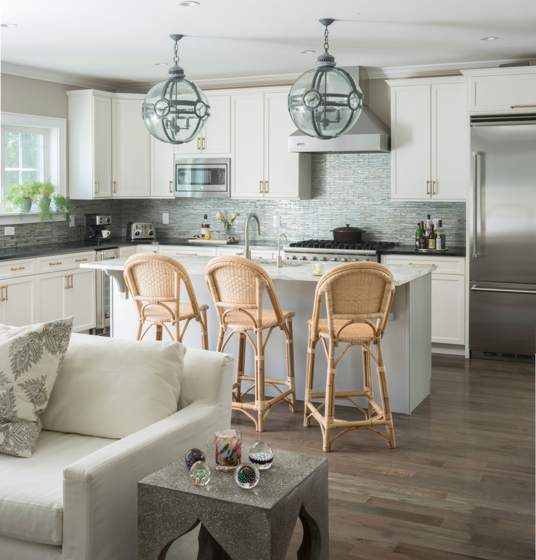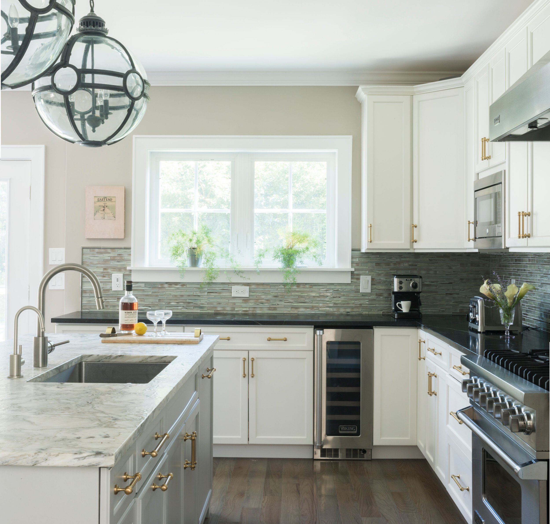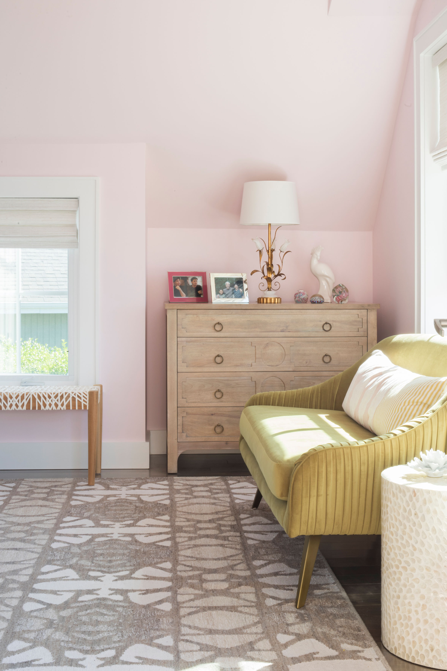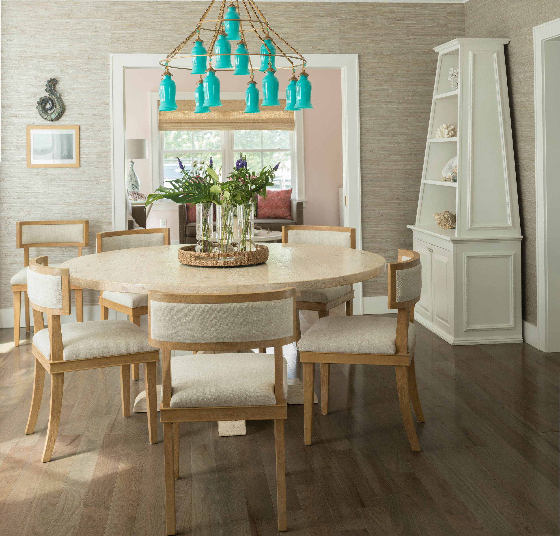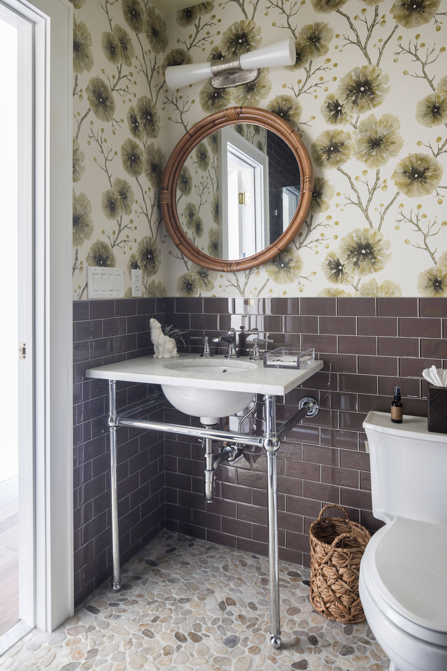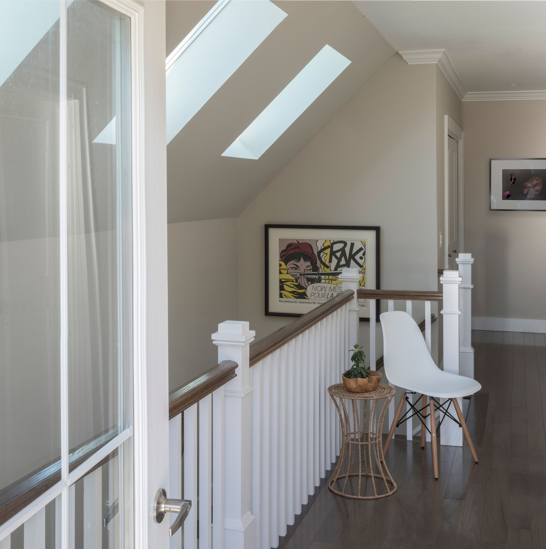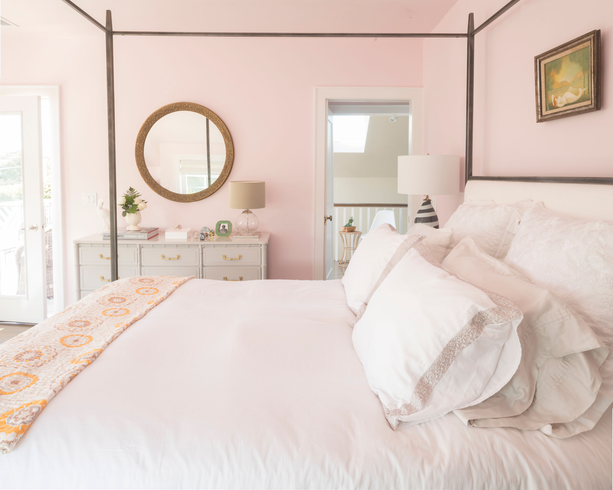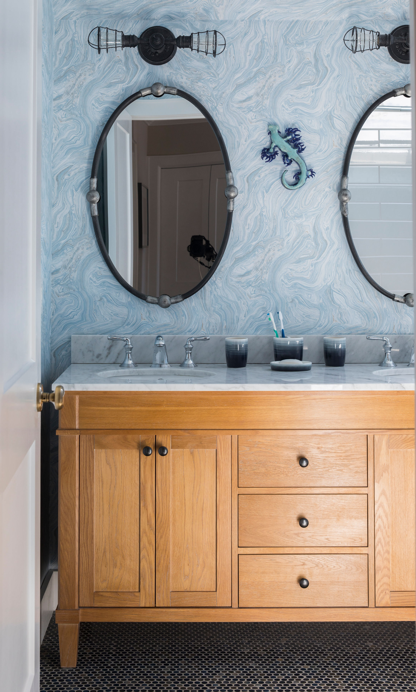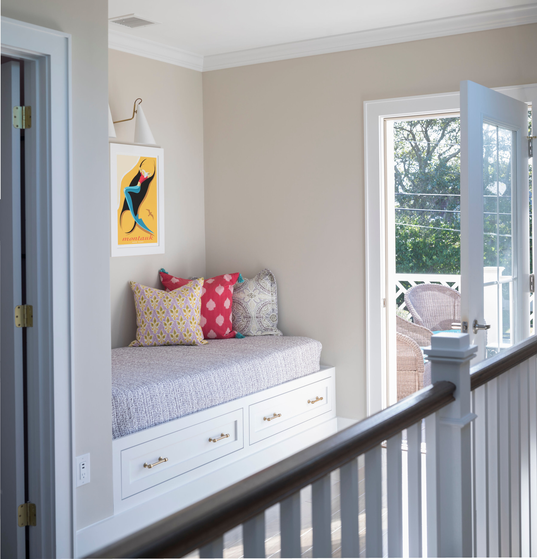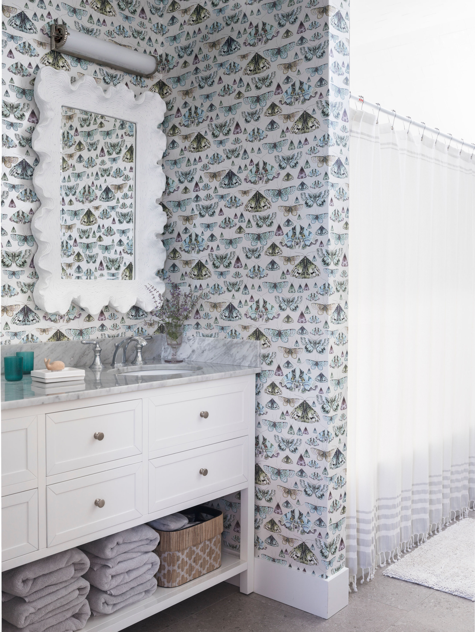Custom Hamptons Modular Home with Gambrel Roof
Builder: Hampton Modular
Architect: CAH Architecture
Designer: Cami Weinstein Designs
Awards: National Association of Home Builders 2021 Award for Excellence in Home Design, Modular Home Builders Association Home of the Month, January 2020
Basic Specs: Two-story custom modular home with 2,837 SQF built in 4 modular boxes
Signature’s expertise in constructing vacation havens is showcased in this Montauk creation, a beautiful two-story home designed in the classic New England style. The home, clad in cedar shake and topped with a layered gambrel roof, features multi-story outdoor spaces for incredible sunset views.
The Dutch gambrel roofline illustrates the versatility of modular designs, while providing homeowners with a spacious second story within its charming facade. With three bedrooms located upstairs, there’s plenty of room for hosting friends and family inside the quaint 2,837 SQF footprint.
The welcoming front porch is anchored by a grand set of French doors, which open to an airy foyer brightened by two sources of natural light. To the right is a formal living room adorned with three large sets of double windows. To the left is the stairway to the second floor, illuminated by a series of skylights in the roof.
Wood floors and crown molding are found throughout the home, elevating the spaces to their custom level. A full bathroom is located off the entry foyer, while the dining room is revealed through two pocket doors behind the living room. A beautiful bay window bump-out contributes light, space, and architectural character to the room. Another set of pocket doors provides optional privacy from the open concept kitchen and family room.
The open concept combines function with comfort, affording the perfect space for relaxing or entertaining beside the gas fireplace and custom crafted mantel. The kitchen features white cabinetry, commercial grade appliances, and elegant brass hardware. The island, painted a soft grey, comfortably seats four at its marble countertop.
The second floor offers an ensuite master bedroom and bath with a walk-in closet, along with two access points to the lovely front balcony. Two additional bedrooms are found upstairs, as well as another bathroom and a laundry closet.
Upstairs, a custom-designed alcove offers a sunny space to read or doze.
This home was created and designed for family entertaining by Cami Weinstein Designs, LLC.
Architecture by CAH Architecture.
Builder – Hampton Modular

