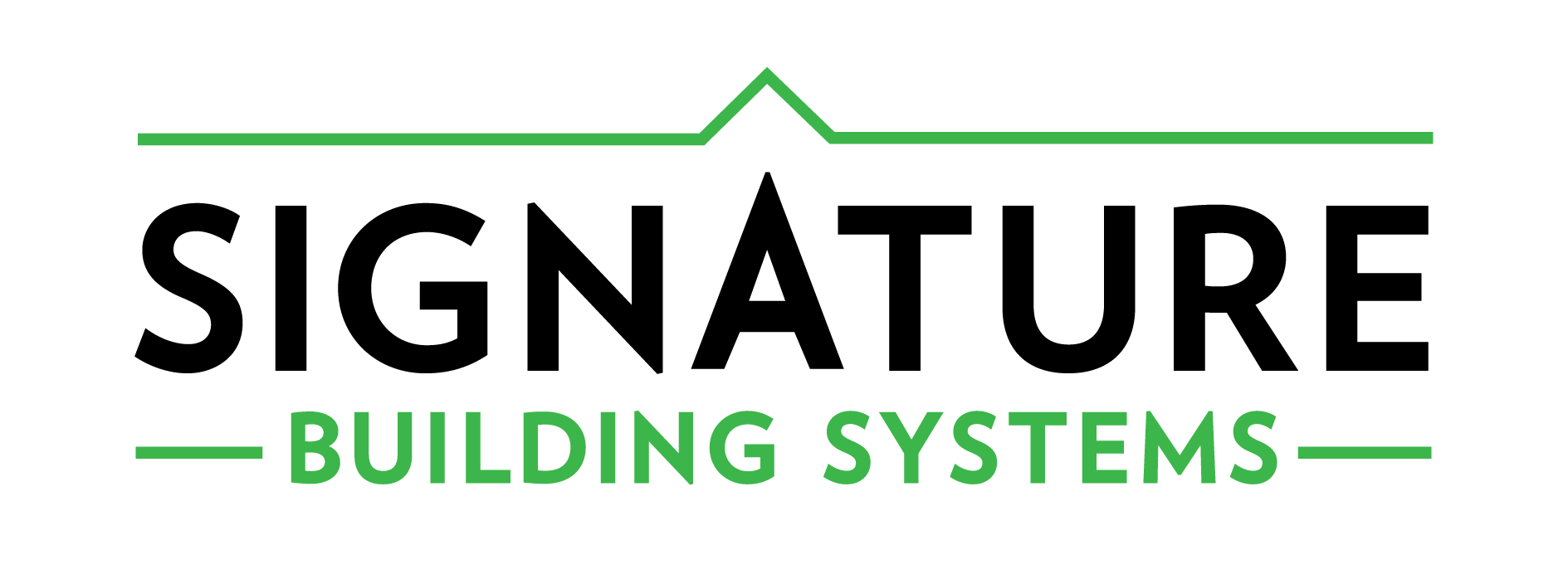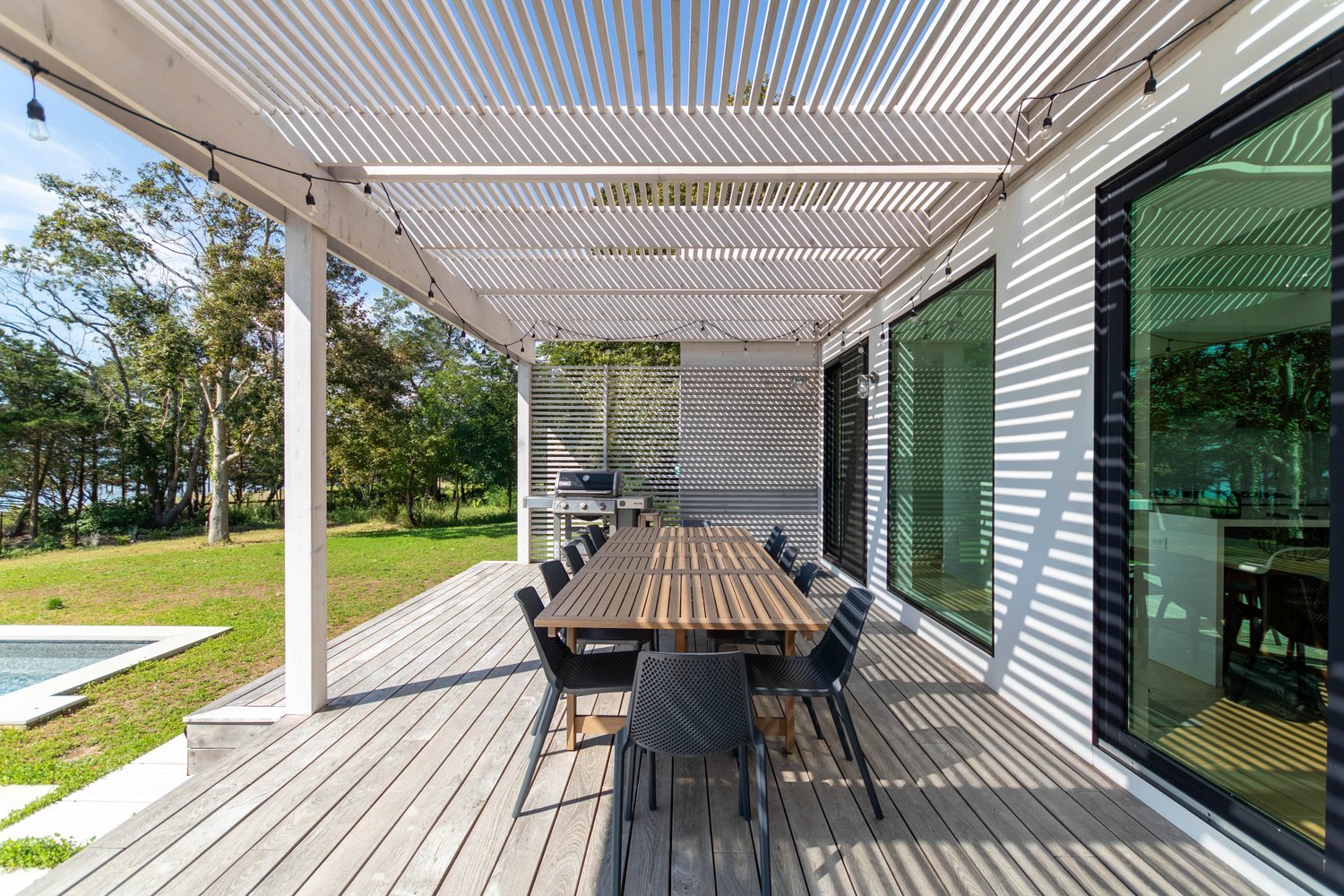North Fork Long Island Modern Modular
Prefab Beach Home
Location: Riverhead, NY
Architect: Resolution: 4 Architecture
Builder: Teresi Construction
Specs: 2,000 SF | 5 Modules | 4 Bedrooms | 3.5 Bathrooms
July 2025 Home of the Month
Generational Modular Home
Perched on the scenic North Fork of Long Island, this Riverhead prefab redefines modern beachfront living. Designed by RES4 for two families, this 2,000-square-foot modular ranch was crafted to balance togetherness and privacy. The home features an efficient I-shaped layout: two private wings flank a shared open-concept living space at the center.
Signature Building Systems manufactured the five prefabricated modules in our Pennsylvania modular manufacturing facility, which were then finished onsite by Teresi Construction. This collaboration exemplifies how modular construction can deliver custom, high-end results while meeting complex environmental and logistical challenges.
Elevated Prefab Design
Faced with tight setbacks and a sensitive waterfront site, the design maximized every inch of buildable area. The central gathering space, boasting full-height Marvin Elevate sliders facing both north and south, floods the home with light and connects seamlessly to the outdoors. Bleached western red cedar siding and Glacier White Corian surfaces give the home a bright, beach-house feel, while black Marvin Essential windows and Versatex infill panels add sharp contrast and visual clarity.
Interior Features include:
9' Ceilings in main living areas, 8' in bedrooms, baths, and laundry
Kountry Kraft cabinetry in natural walnut and painted hardwood
Bosch kitchen appliances
Grohe shower fixtures, Kohler sinks, Duravit wall-hung toilets
Corian Glacier White countertops throughout
Two private bedroom suites—one for each family—anchor either end of the home, creating separation without sacrificing the feeling of connection.
Custom Designed Modular for the Environment – and for Generations
The site’s unique geography, bordered by Peconic Bay to the south and a creek to the east and north, required minimal disruption and a tight, efficient footprint. Modular construction helped minimize on-site impact, with the majority of work completed off-site in Signature’s factory-controlled environment.
The home rests on a concrete crawl-space foundation and sits just steps from both a custom pool and private beach access. A cedar-slatted outdoor shower offers a breezy rinse between dips in the bay or the pool, while a future rooftop deck is planned to take full advantage of panoramic views in every direction.
Modular Solutions for Coastal Sites
Between strict environmental regulations, zoning setbacks, and tight access roads, the Riverhead site posed unique challenges. By building five 16-foot-wide modules off-site and assembling them efficiently on location, Signature Building Systems, RES4, and Teresi Construction were able to deliver a beautiful, resilient coastal retreat that fits perfectly into its surroundings.
A Testament to High-End Modular Design
Riverhead House proves that modular design can be elegant, sustainable, and deeply customized. From materials and finishes to layout and logistics, this project shows how prefab construction can bring even the most demanding coastal designs to life—on time and on budget.


















