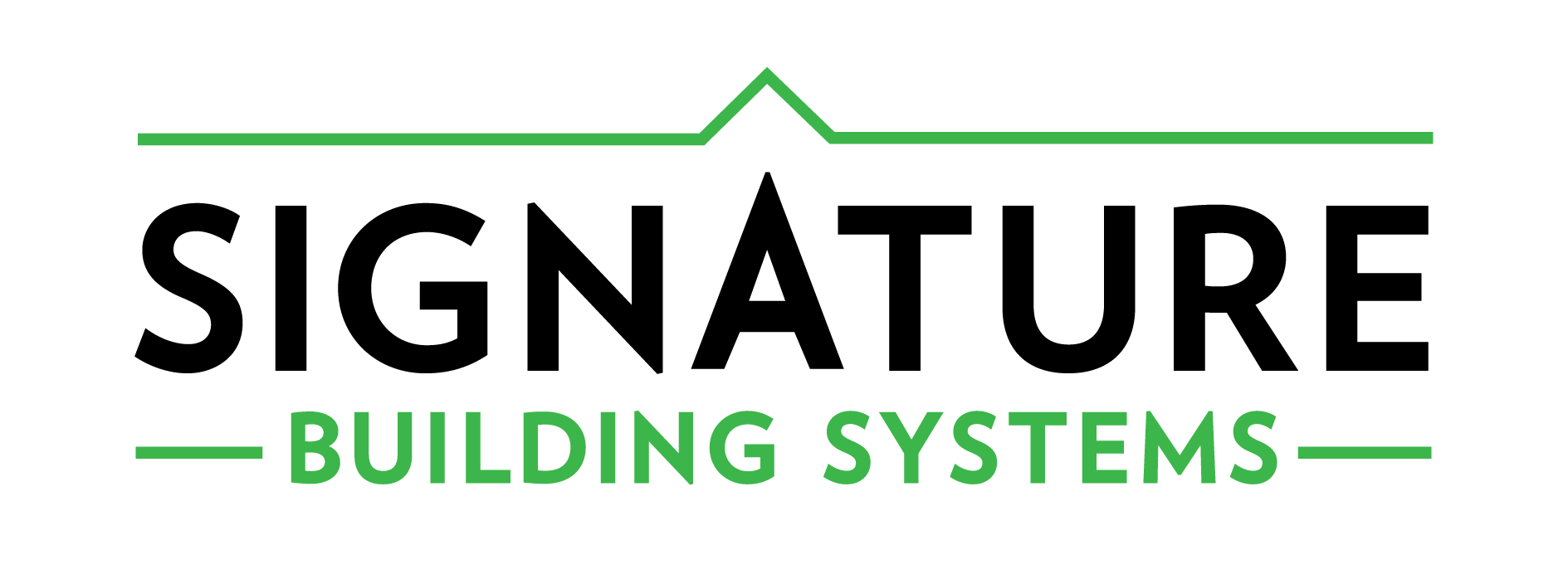Westchester County Spacious Two Story Modular
Builder: DCS Home Builders
Location: Thornwood, New York
Basic Specs: 3,700 sqft two-story, 4 bedrooms, 3.5 bathrooms, w/ a 660 sqft attached garage
This Westchester County modular home’s front entrance opens to a beautiful wood floor inlaid with a herringbone pattern, perfectly complementing a sleek metal and wood railed staircase. The kitchen’s open floor plan provides visibility to the breakfast nook and family room–great for cooking family meals or entertaining guests. A mudroom and half bath are located off the kitchen, near the entrance to the two-car garage.
The expansive entry foyer opens to the second-floor landing, a light-filled space providing access to the bedrooms of the home. Hardwood floors span throughout the second floor, showcasing classical detailing and durable craftsmanship. The master bedroom offers modern amenities such as an elegant en suite bathroom, dual walk-in closets, and a built-in make-up vanity. Three additional bedrooms and a full bath complete the second floor, while a bonus room over the garage provides extra entertainment space.
If you're interested in a customized version of this house, check out our Sycamore floor plans... this home inspired the design!
























