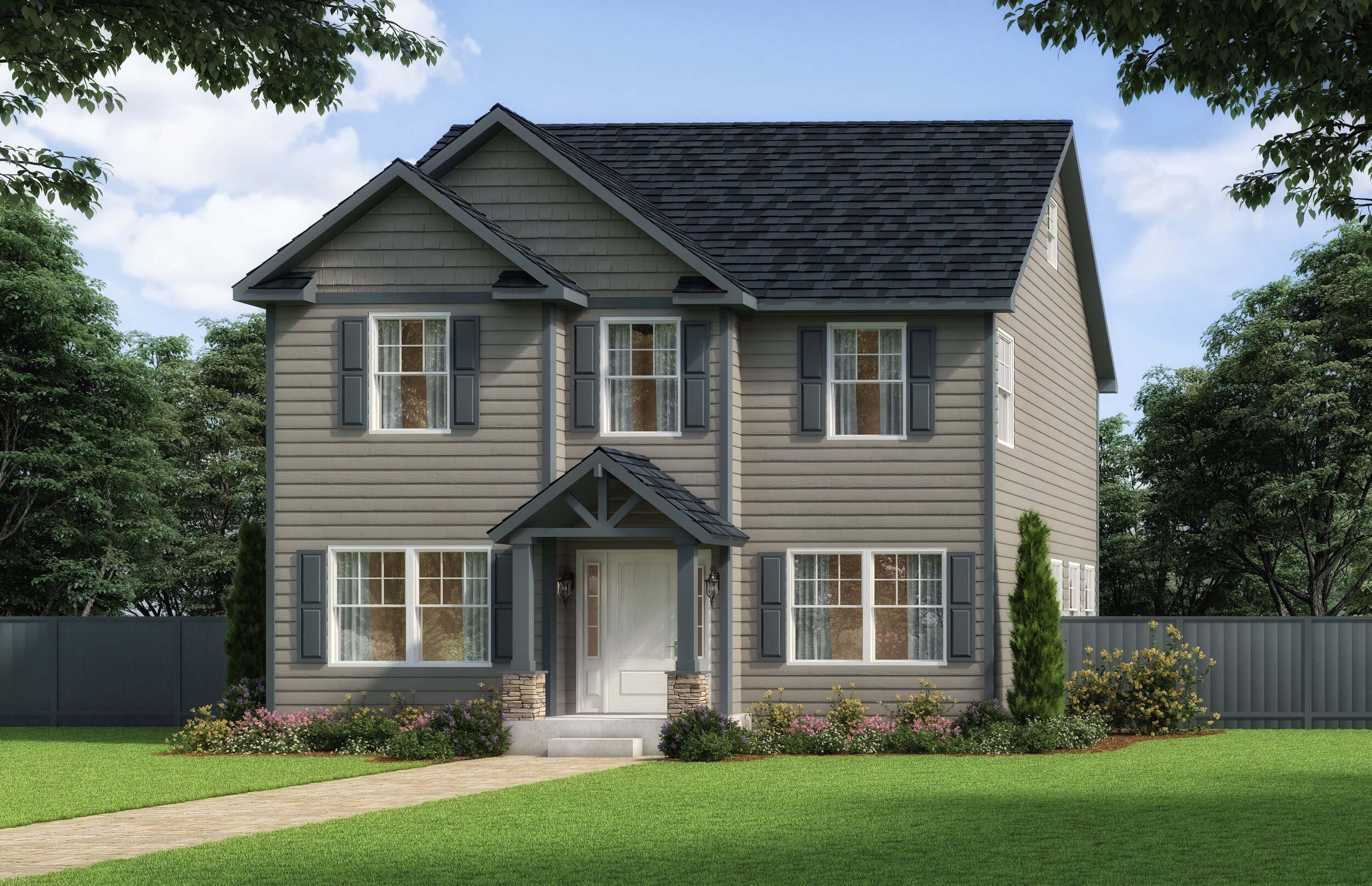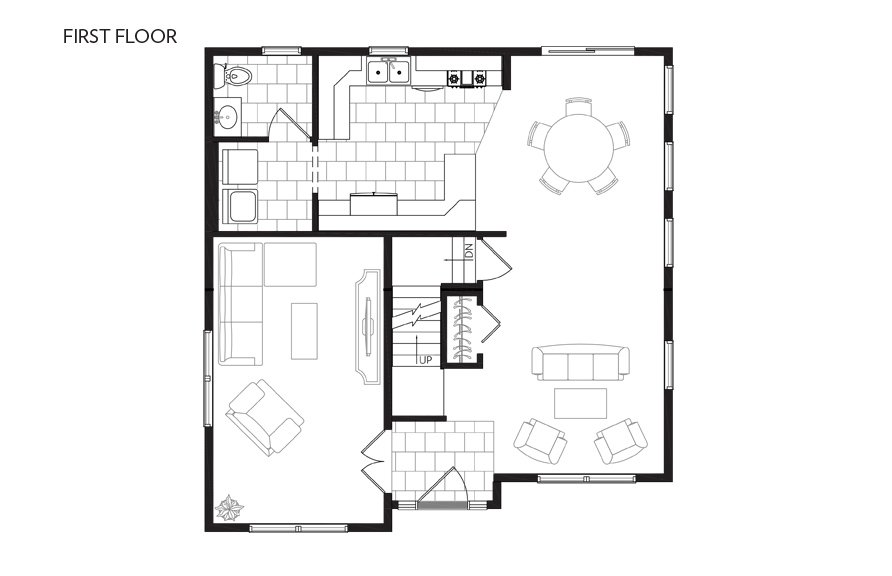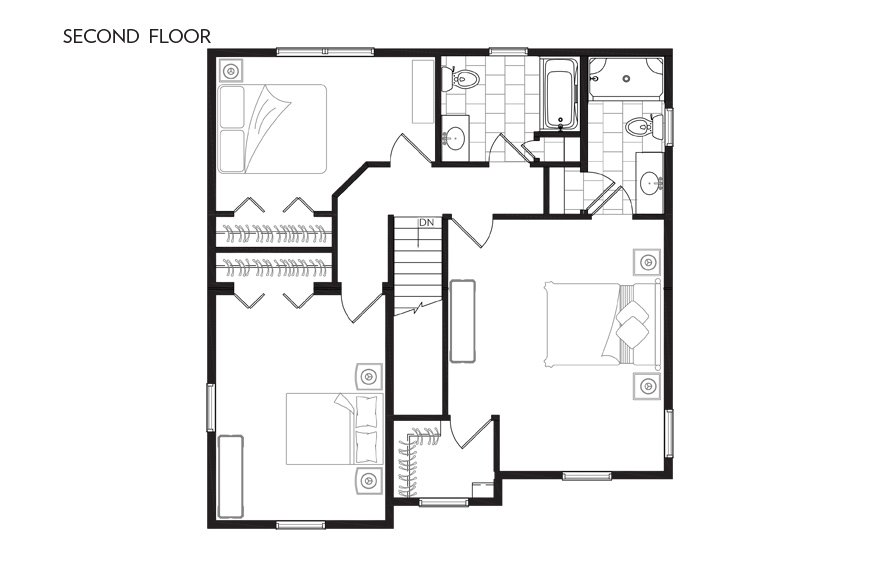


3 BEDrooms · 2.5 BATHs · 1,805 SQFt · 31-6’ x 30’
Hawthorn is a two-story home that’s perfect for a growing family, as its size falls just under 2,000 square feet. Its inviting first floor consists of an open floor plan shared by the kitchen, dining room, and living room. A separate family room is located off the entrance foyer, making an ideal play room or den.
Upstairs, Hawthorn’s three spacious bedrooms are accompanied by two full baths and plenty of storage space. The primary suite includes a full walk-in closet brightened by natural light.

