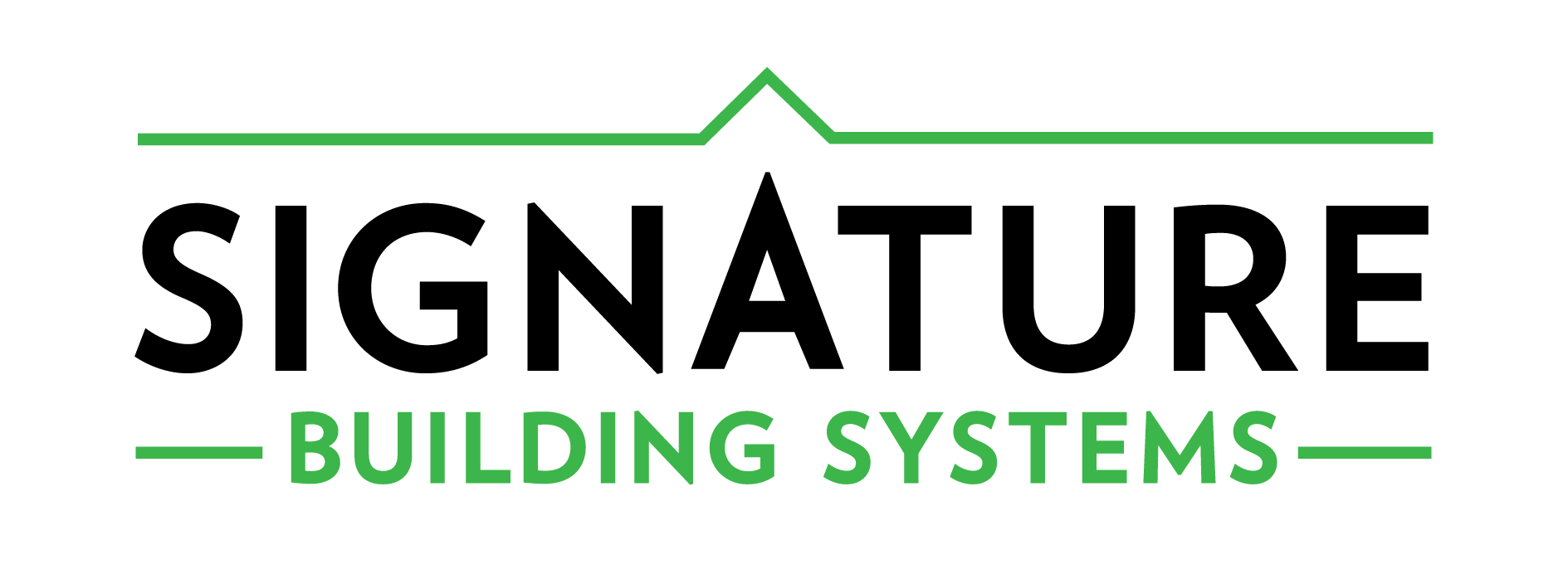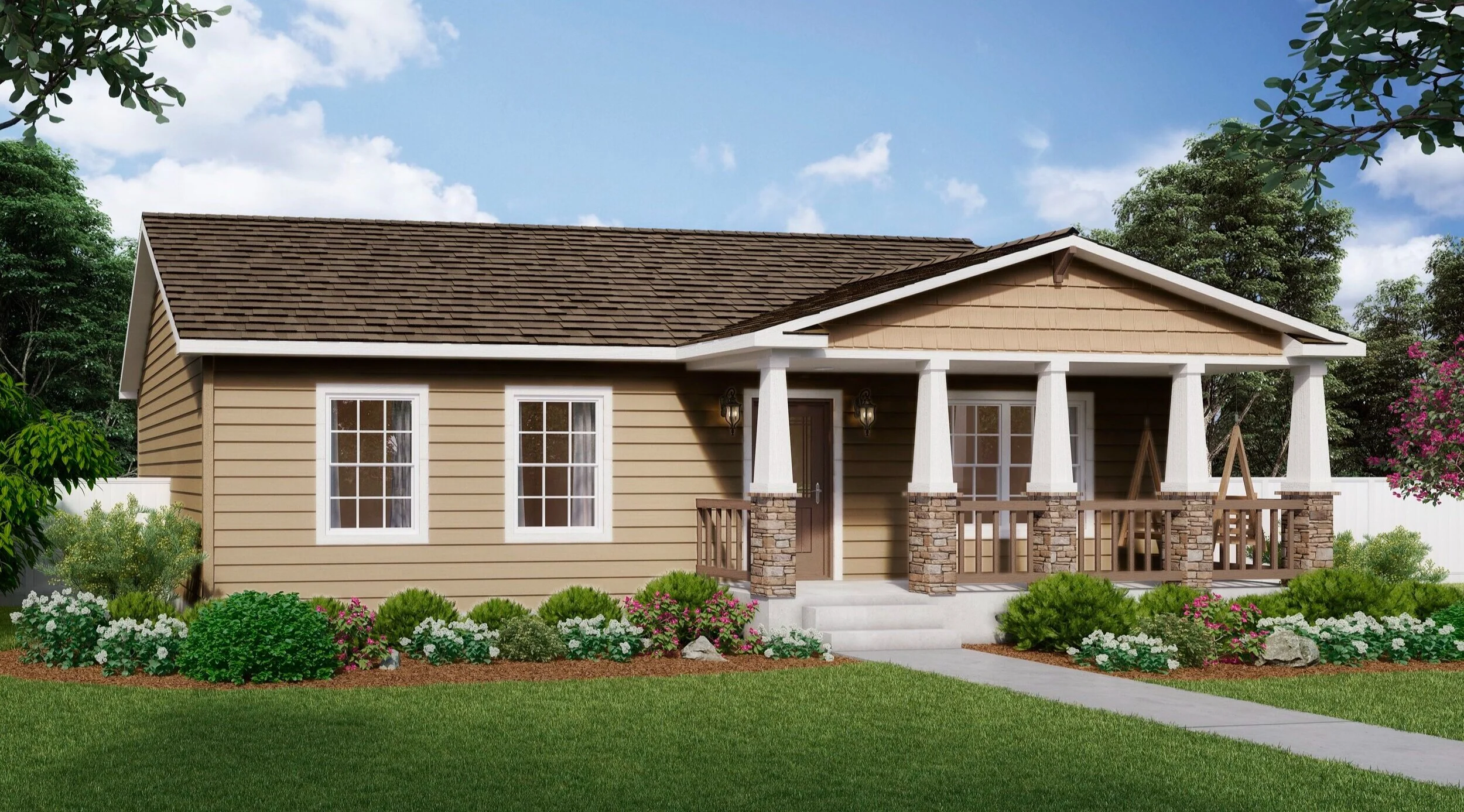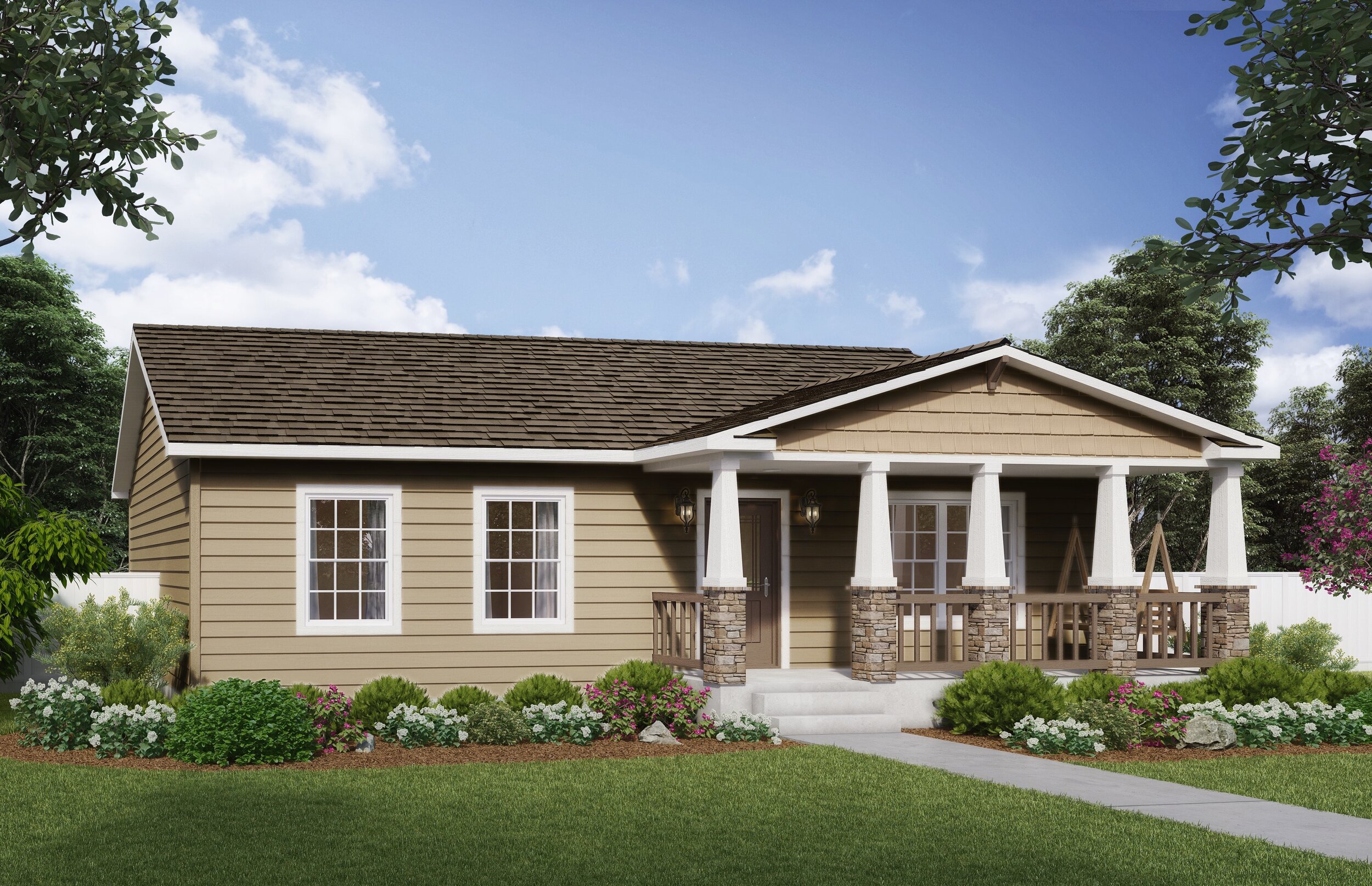
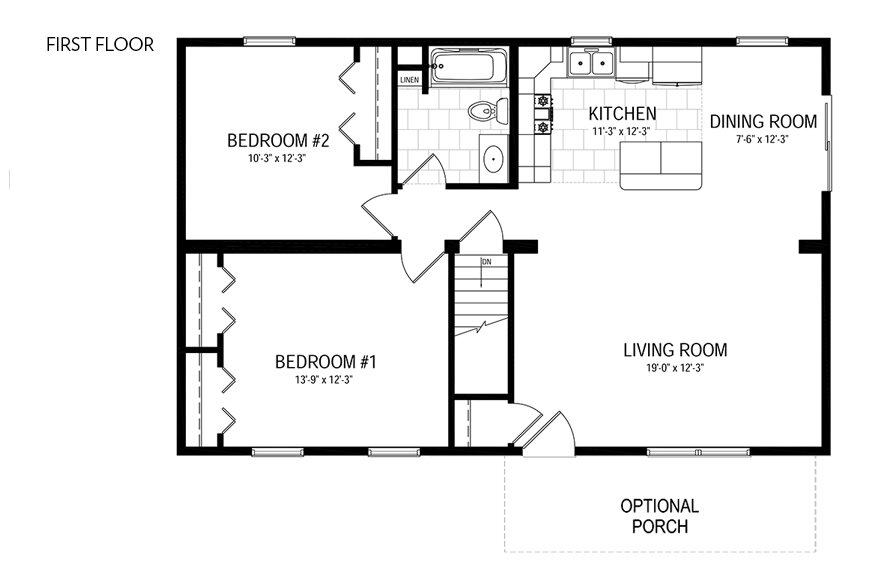
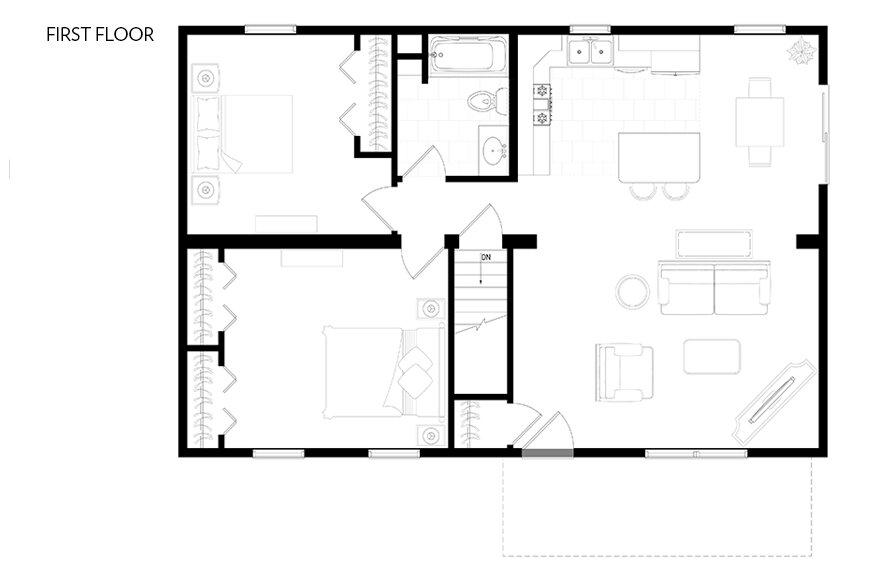
2 BED · 1 BATH · 1,040 SQF · 26’ x 40’
This contemporary 2-bedroom ranch is a simple design that combines form and function. Its open floor plan conjoins the kitchen, living room, and dining room, allowing homeowners to flow with ease from one space to another.
While all of our floor plans are customizable to meet homeowners’ needs, Hydrangea would be a great base for including ADA-accessible design requirements. Its single-story layout maximizes accessibility with its open floor plan and large bedrooms, and a spacious bathroom is located centrally within the design.
