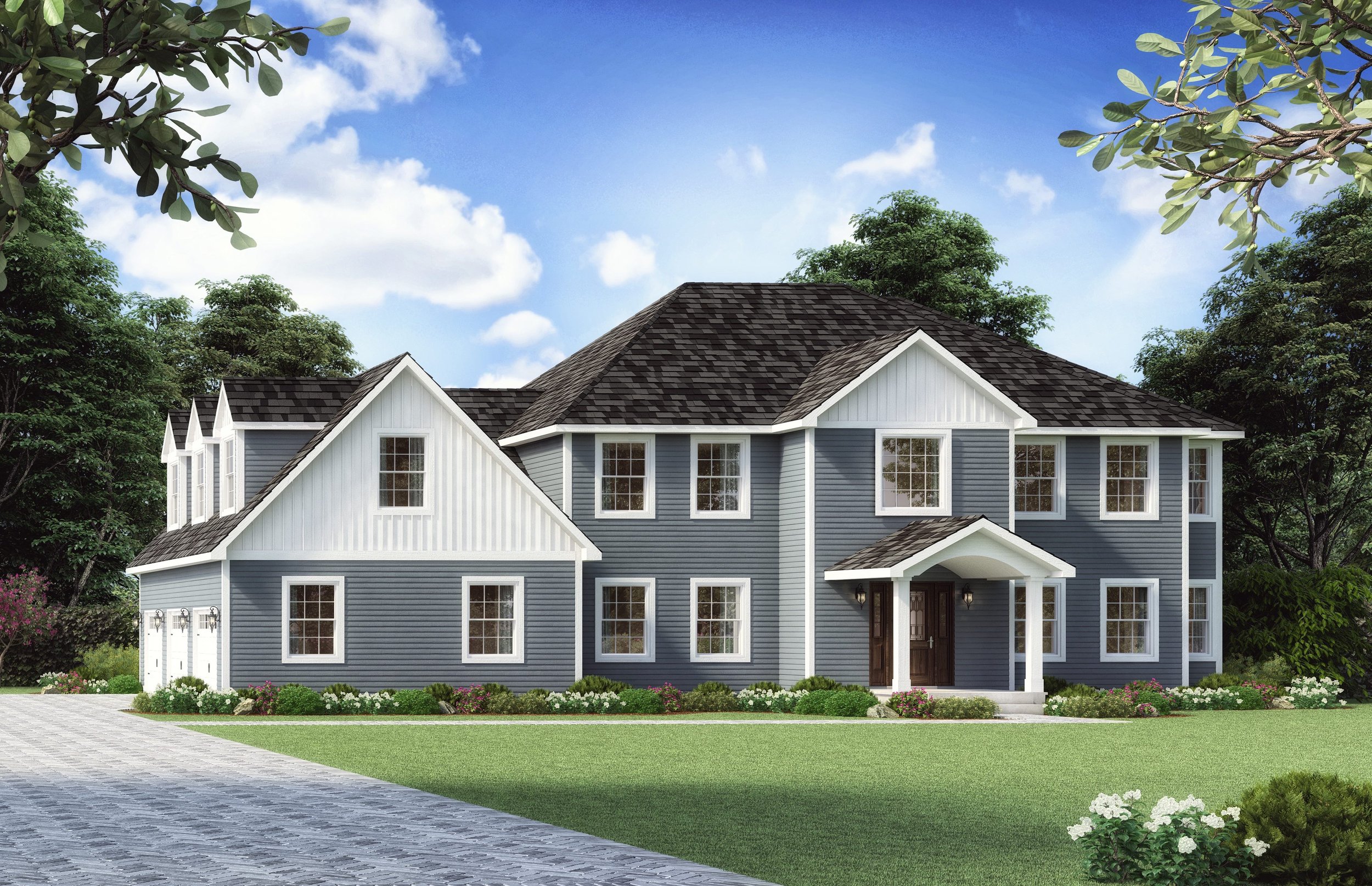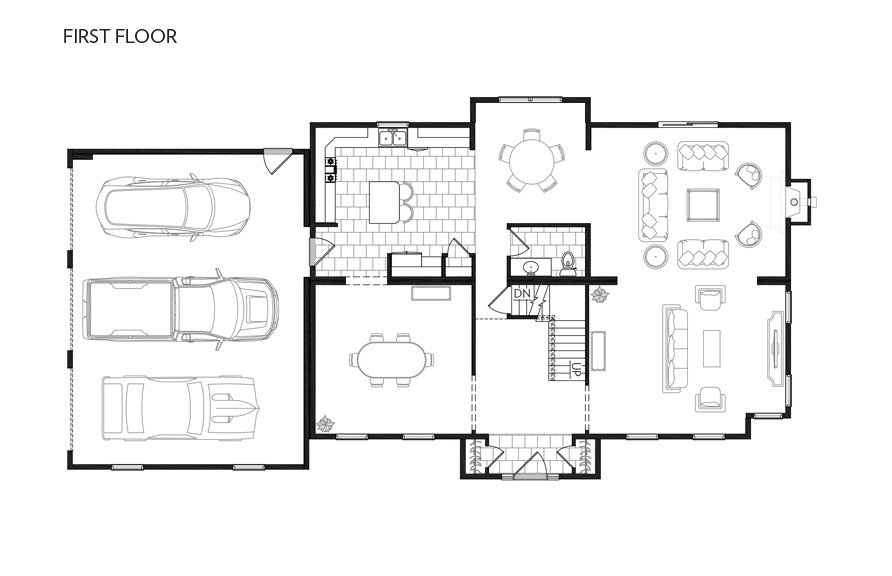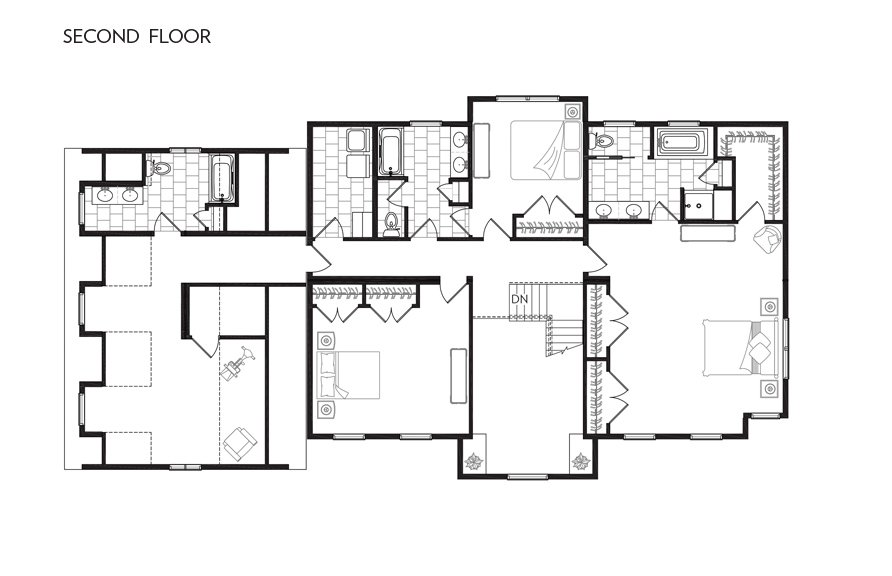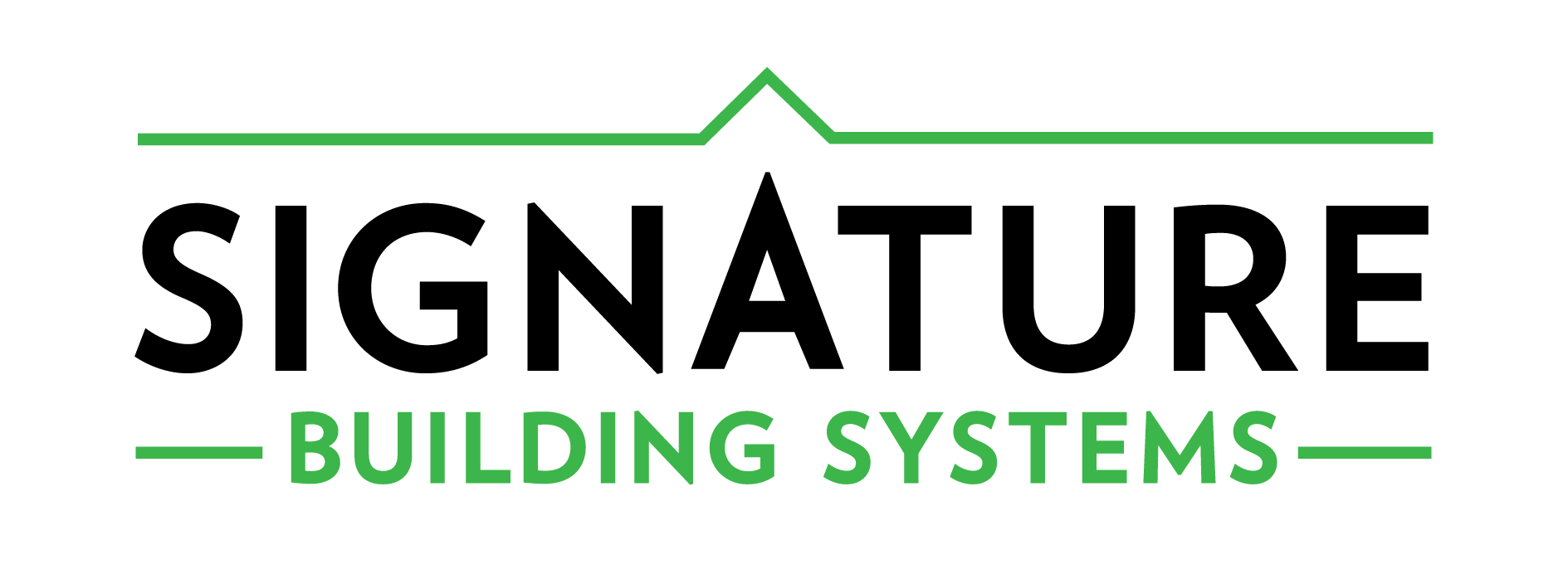


3 BEDrooms · 3.5 BATHs · 4,000 SQFt · 38’ x 48’ w/ a 21’ x 32’ garage
Linden, one our largest standard floor plans, is a two-story home with plenty of room for entertaining. The entrance foyer, accessible from the optional front porch, is open to the second floor, spreading an abundance of natural light while providing visitors with a grand entrance.
Adjacent to Linden’s foyer are the living room, family room, and a full dining room, which share an open floor plan. The eat-in kitchen provides numerous amenities for dining and hosting, such as the prep island, the wraparound countertop, and a bump-out breakfast nook with ample natural light. Additional upgrades are readily available for the most serious entertainers.
Linden contains three bedrooms and three full bathrooms upstairs, as well as a sizable laundry room. The master suite includes a walk-in closet and an ensuite bathroom with a bathtub, a double sink vanity, and a pocket door that partitions the water closet from the larger room.
Homeowners can enter the home through its optional panelized 3-car garage, with the possibility to build out the spacious bonus room above.

