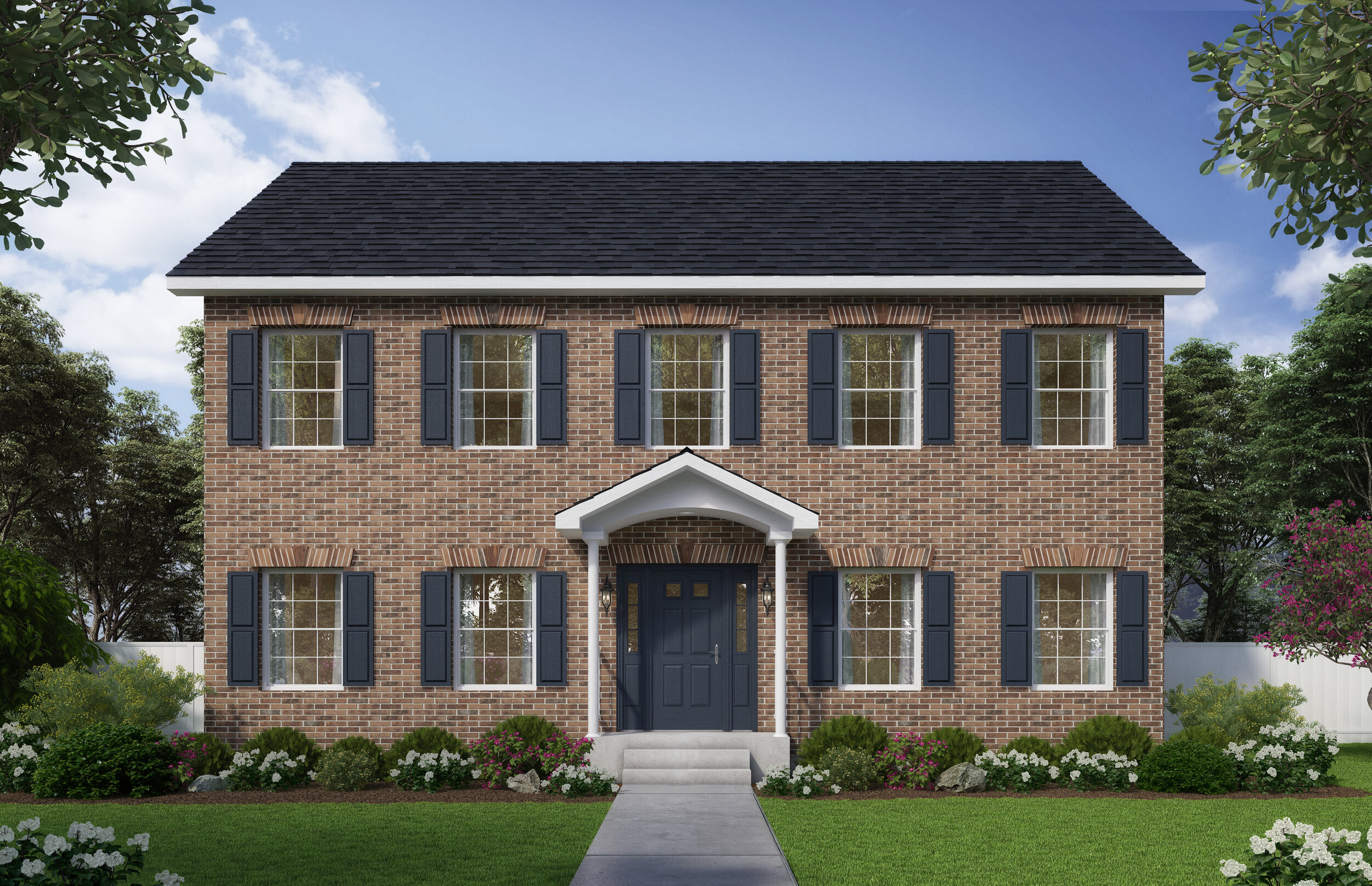
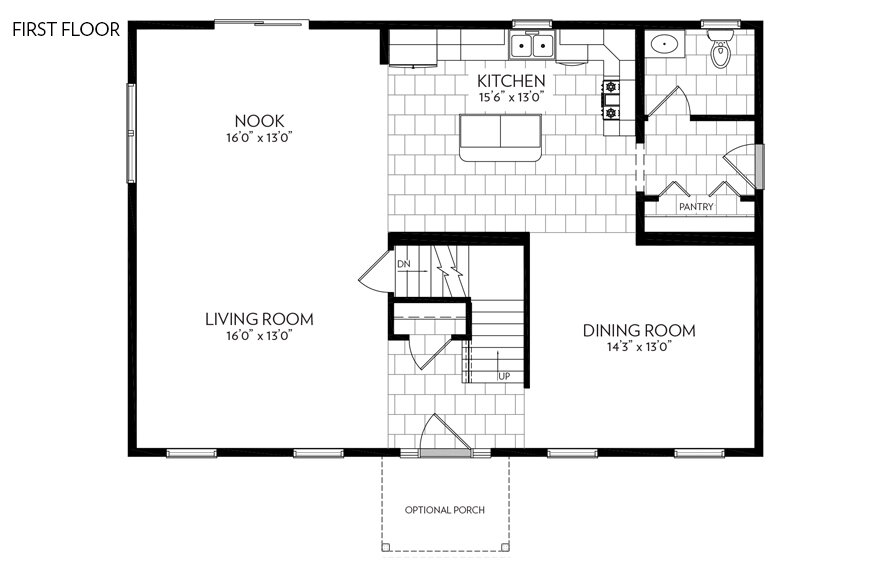
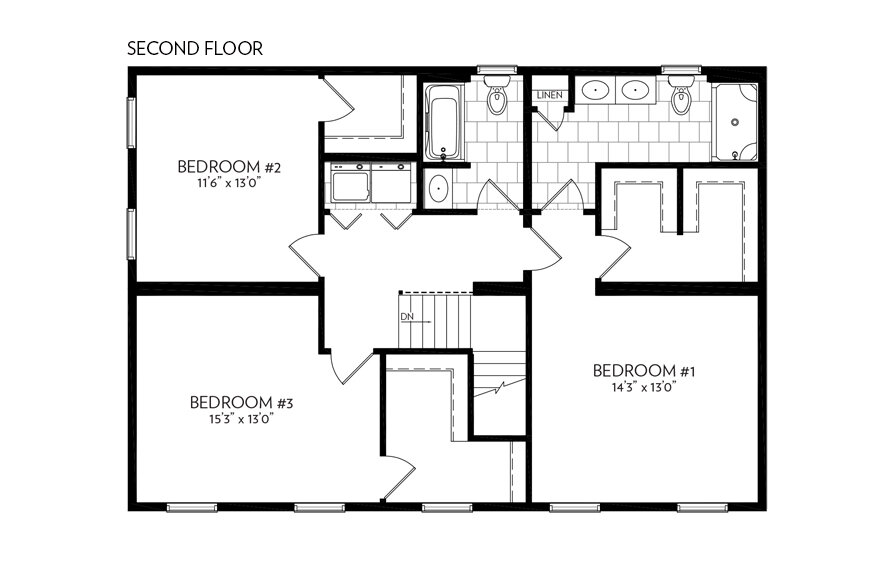
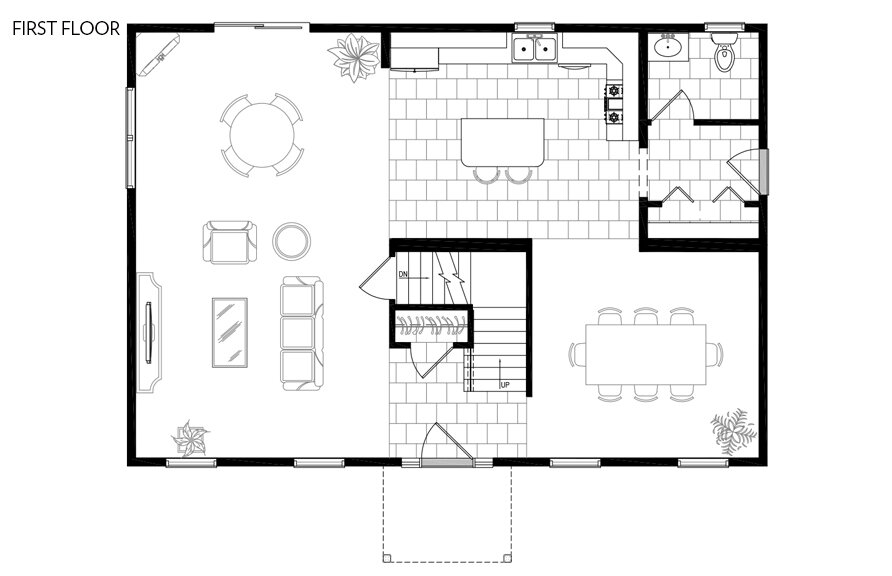
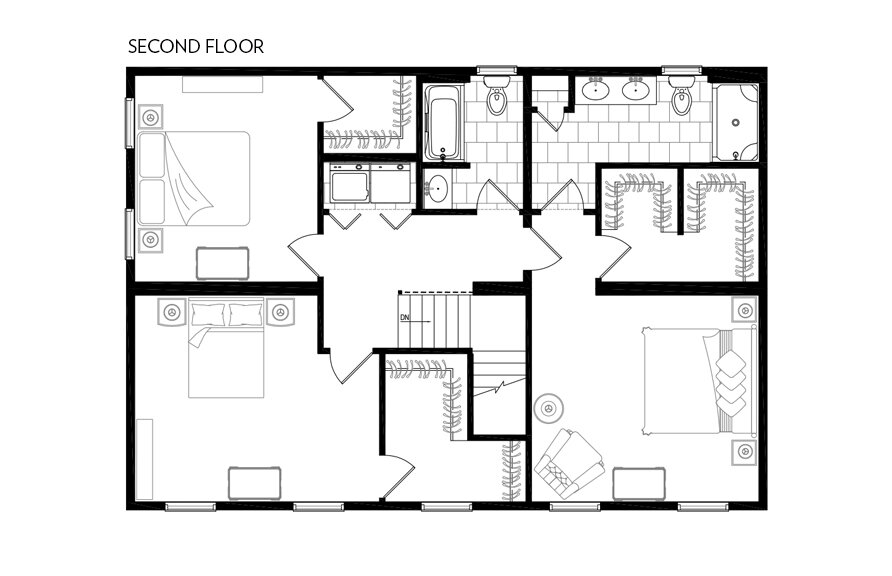
3 BED · 2.5 BATH · 2,200 SQF · 27-6’ x 40’
This two-story home is designed in the federal style, exuding simplicity and balance through its symmetrical details and classic gabled roof.
The living room, kitchen, and true dining room are designed in an open floor plan. The entrance is flanked by windows, allowing an abundance of natural light into these first-floor entertainment spaces.
Three large bedrooms are located on the second story along with two full baths, complementing the half bath located on the first floor.

