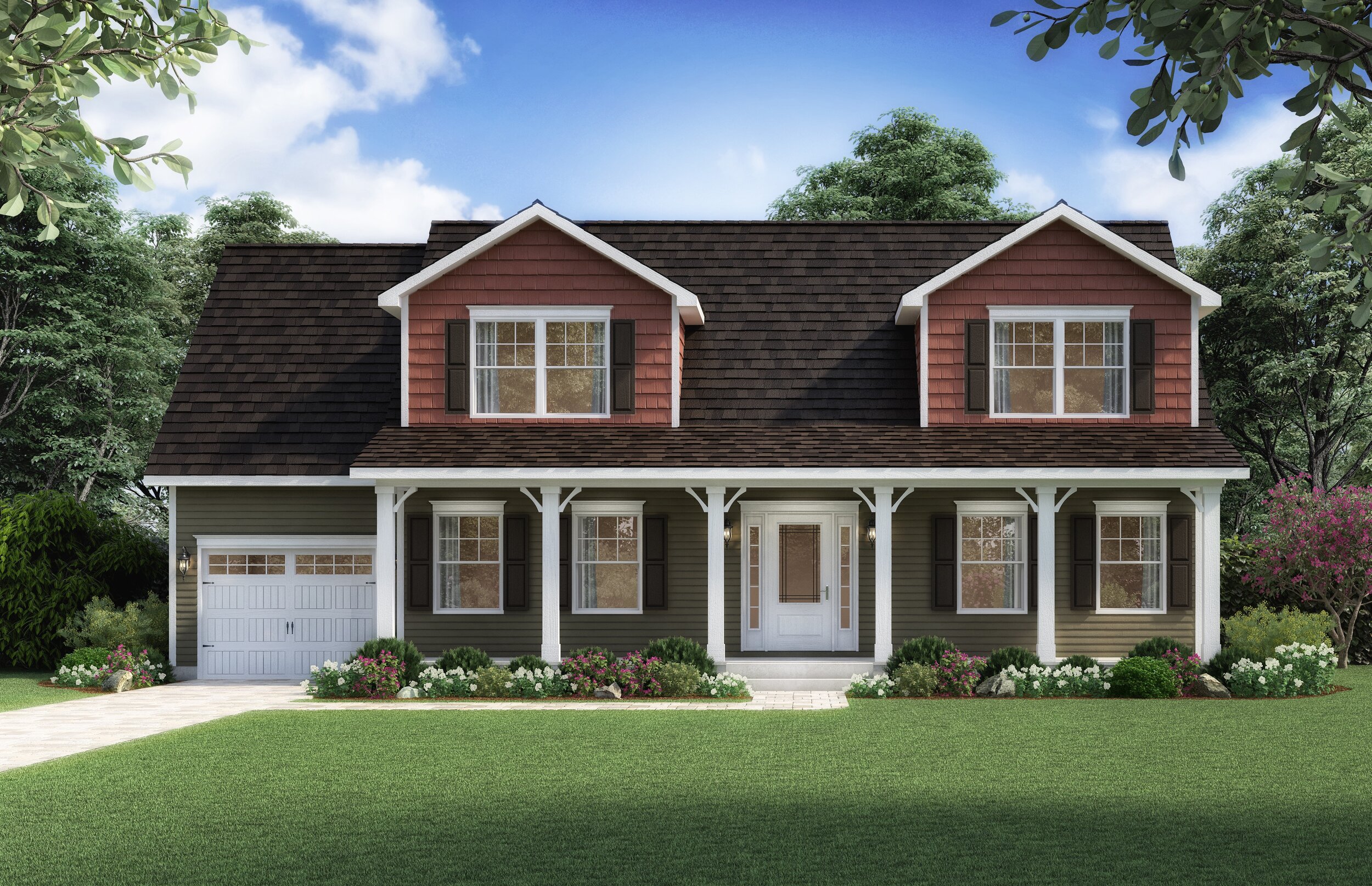
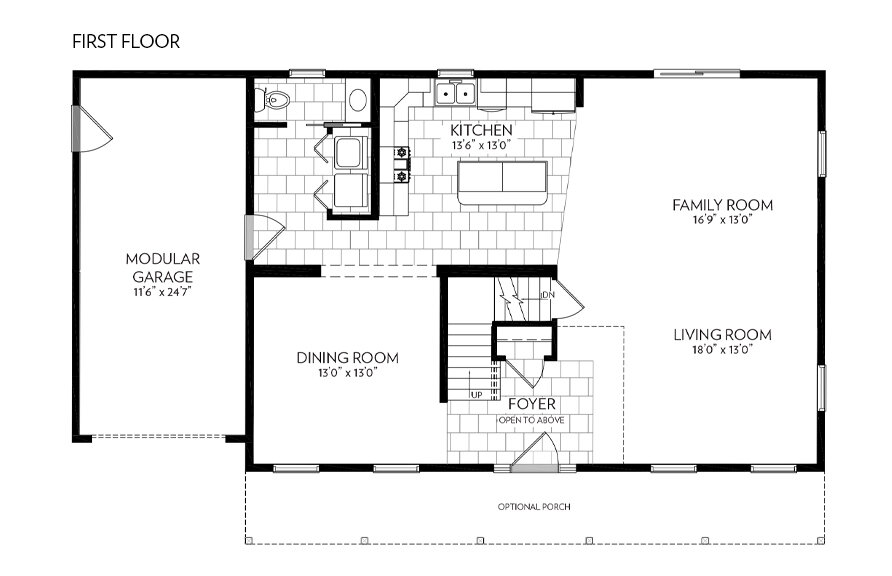
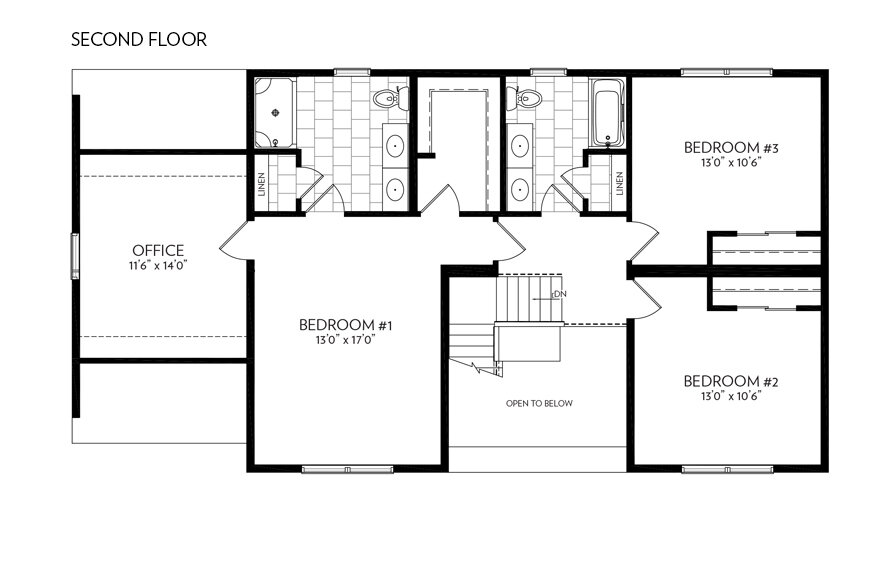
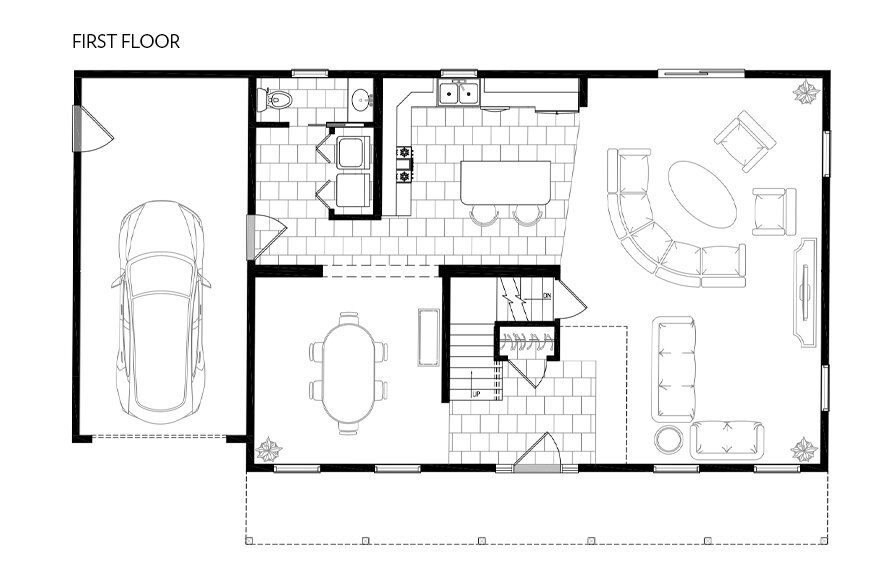
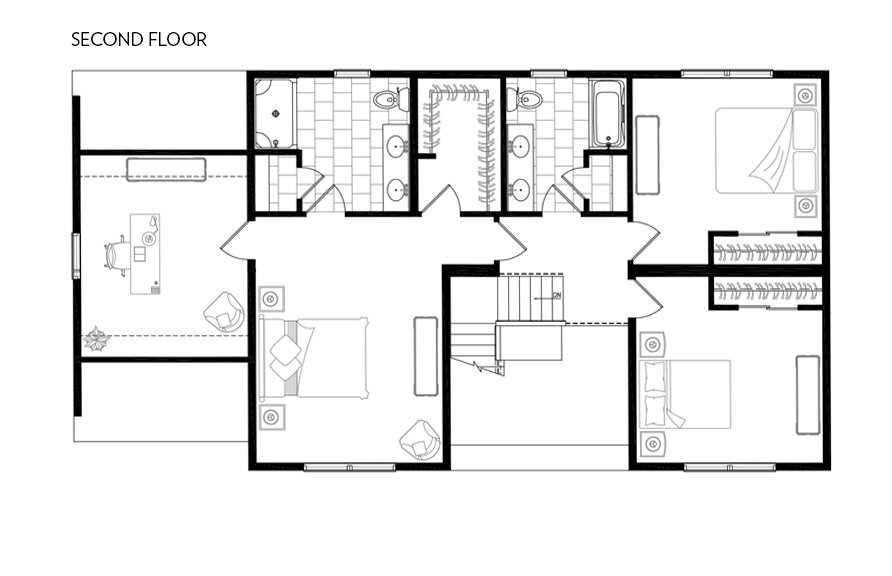
3 BED · 2.5 BATH · 2,400 SQFT · 27’6” x 52’
Privet is a modular cape that appeals to current trends while retaining classic details. The double-height foyer, accessible from the optional front porch, leads to the first floor living spaces. Here, the kitchen, family room, and living room are connected by an open floor plan.
This floor plan includes a one-car modular garage, connected to the home via a spacious mud/laundry room. Adjacent to the laundry room is a half bath, located behind an on-trend pocket door. A full dining room completes the first floor, which is bathed in natural light from numerous windows on each facade.
Upstairs, Privet’s three large bedrooms are accompanied by two full baths, a private home office, and plenty of storage space.

