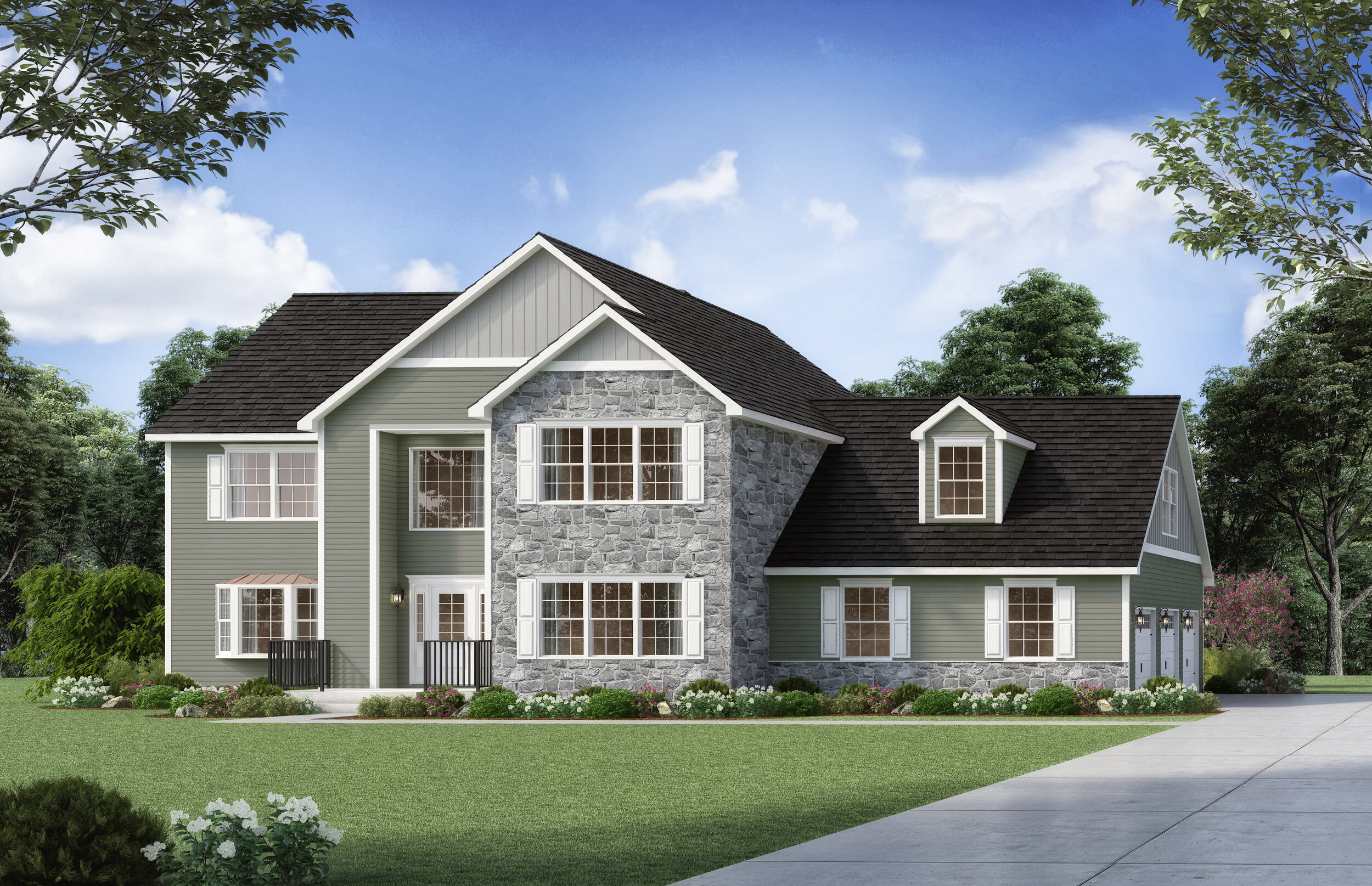
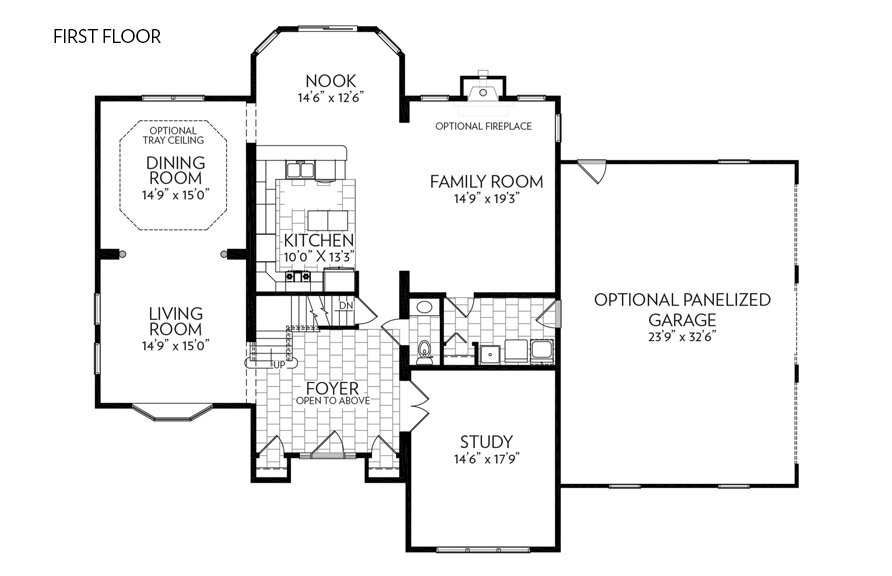
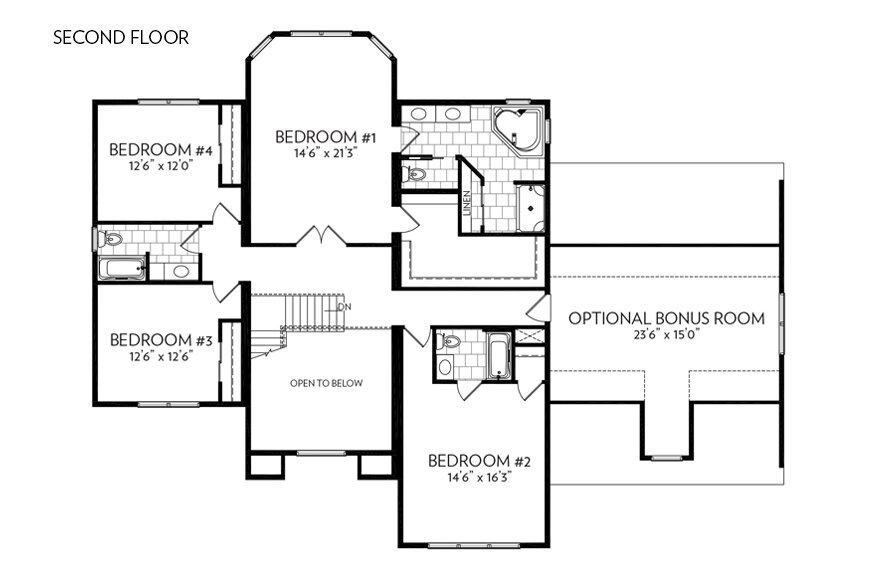
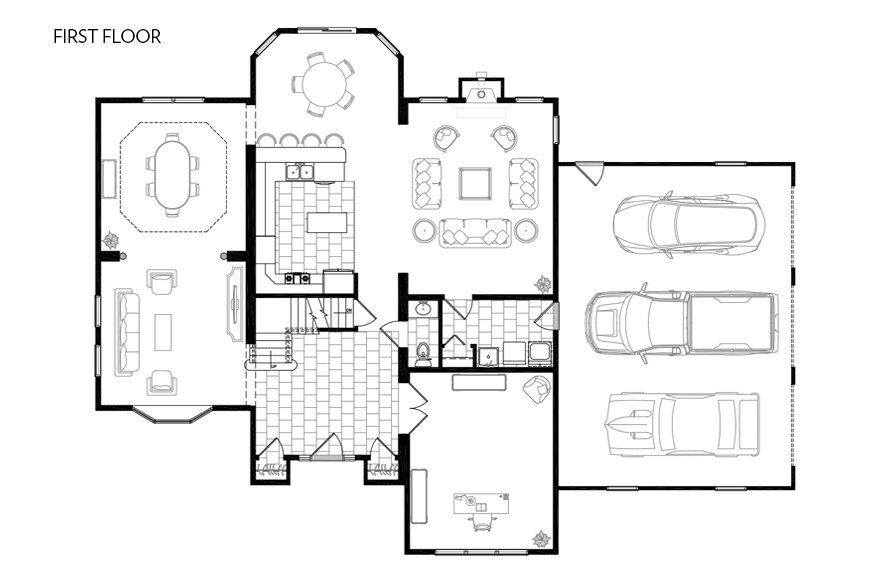
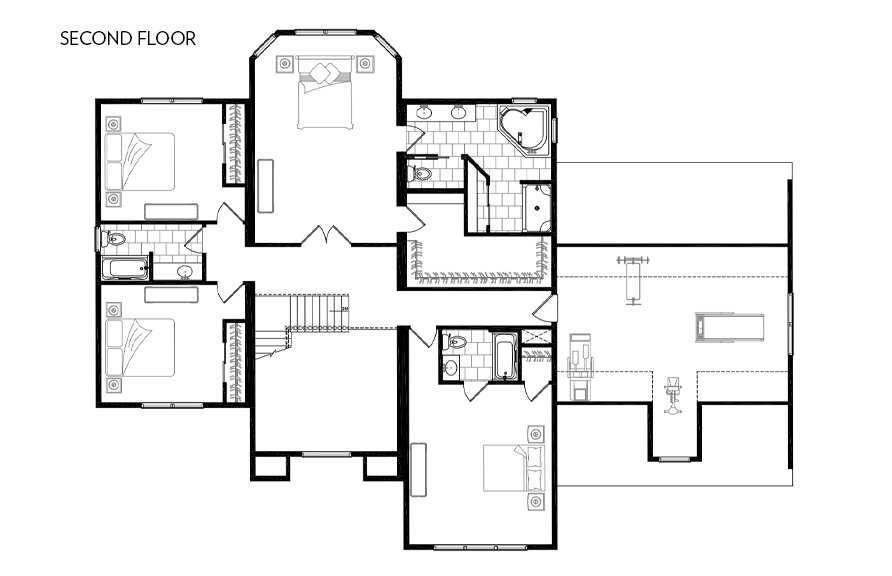
4 BED · 3.5 BATH · 4,229 SQF · 47’6” x 53’
Wisteria, one our largest standard floor plans, is a two-story home that’s perfect for a family. The entry foyer, accessible from the optional front porch, is open to the second floor, allowing an abundance of natural light to provide a grand entrance to visitors.
Homeowners can enter the home through an optional panelized 3-car garage, leading to a combination mud room/laundry room.
Adjacent to Wisteria’s foyer are the living room, the kitchen, and a spacious study that’s entered via a set of French doors. The kitchen provides numerous amenities for cooking and dining, such as the prep island, the breakfast bar, and a bay window nook with direct outdoor access. Additional upgrades are readily available for the most serious entertainers.
The window bay continues upstairs, maximizing natural light in the master bedroom. The ensuite bathroom includes a spa bathtub, a double sink vanity, and a pocket door to partition the toilet from the larger room.
Wisteria also contains three additional bedrooms and two bathrooms upstairs, with an optional bonus room above the panelized garage.

