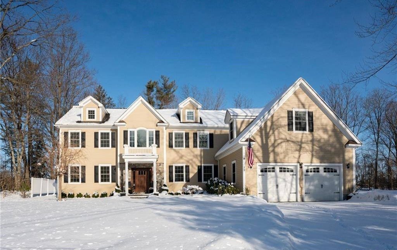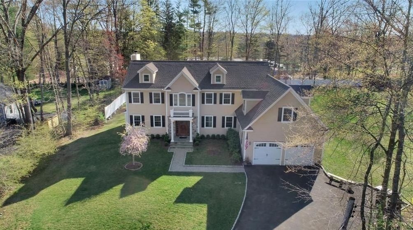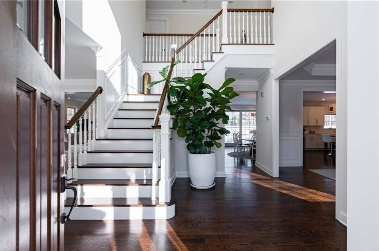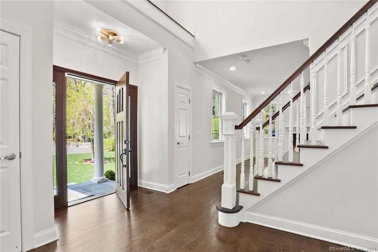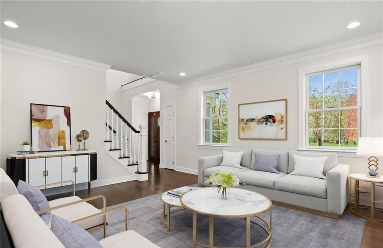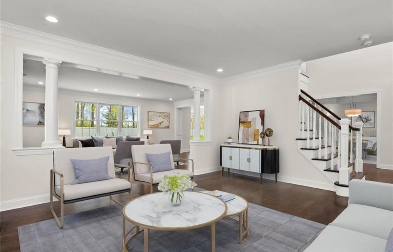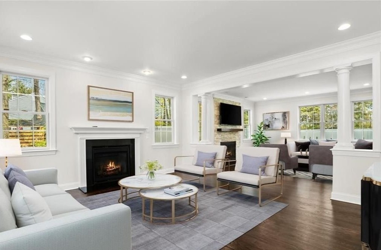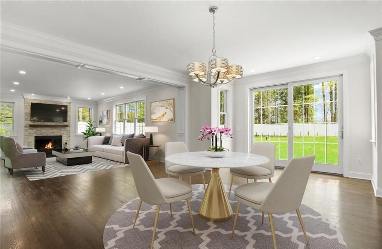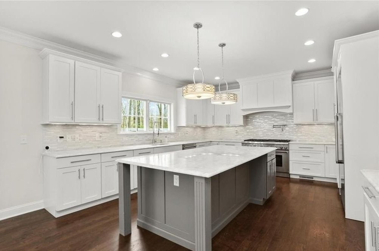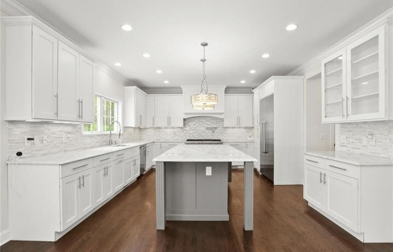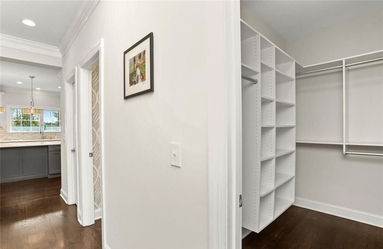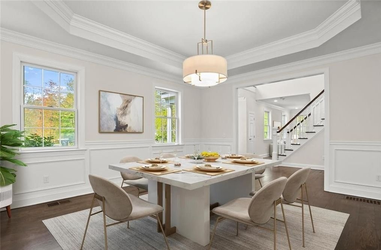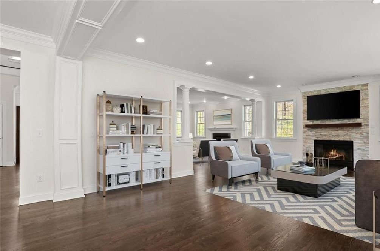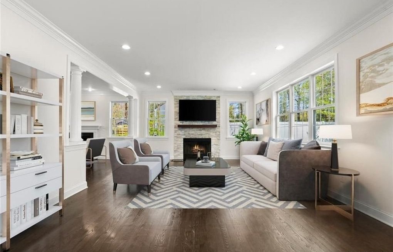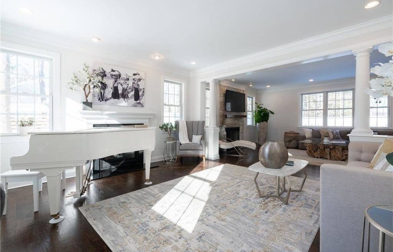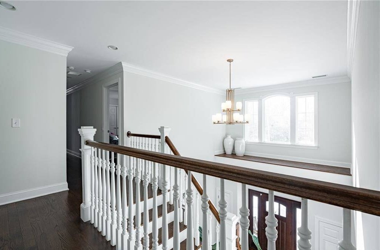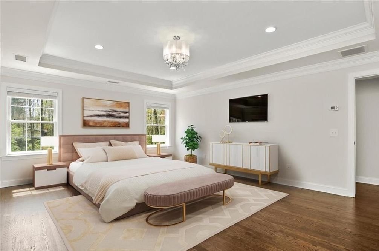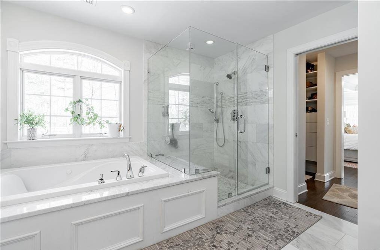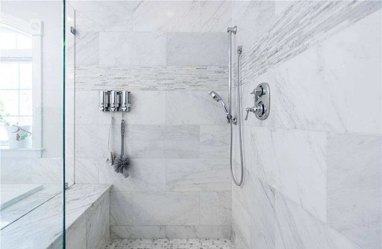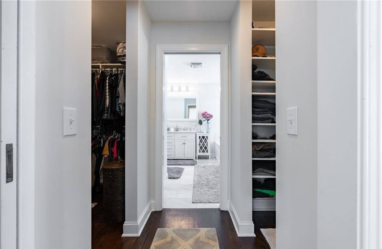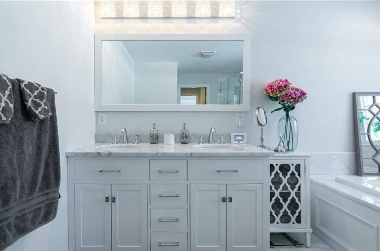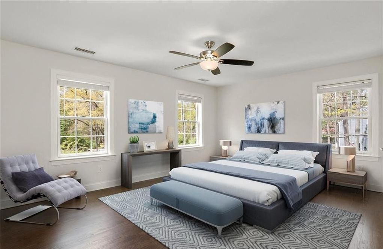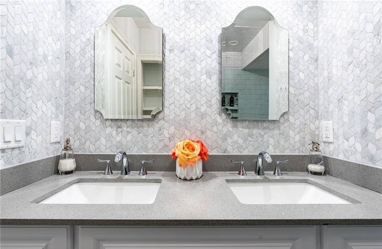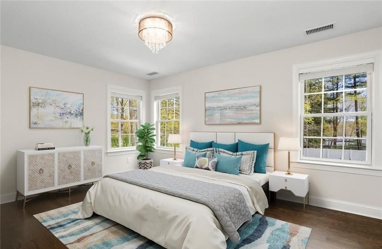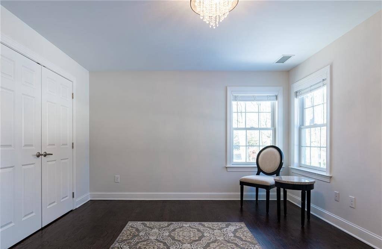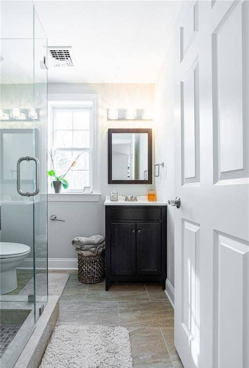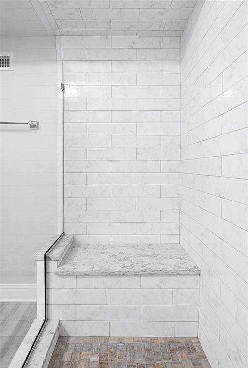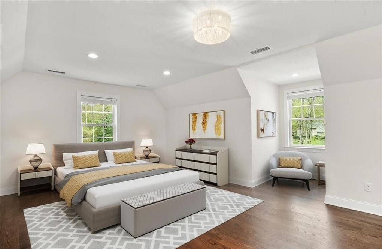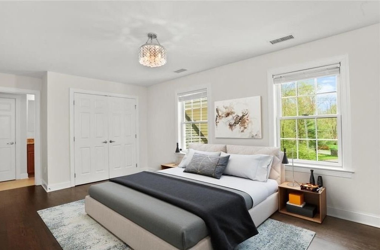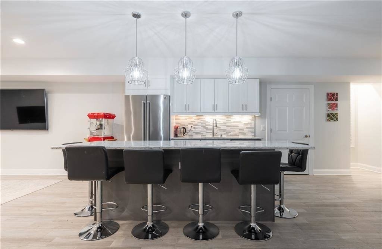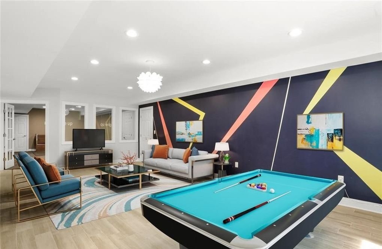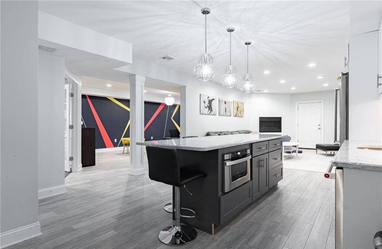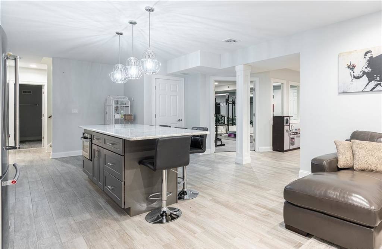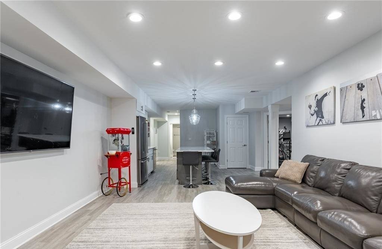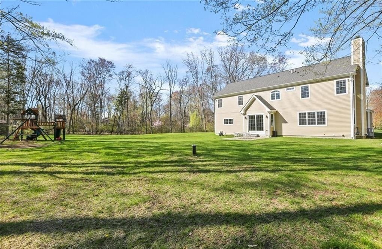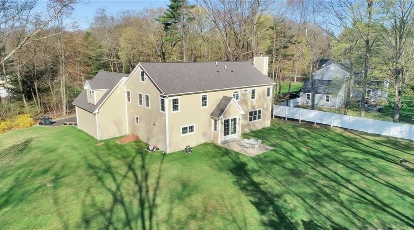3,500+ SQFT Fairfield County Modular Home
Custom Colonial Home
Location: Fairfield County, Connecticut
Basic Specs: 3,650 sq. ft. two-story home, 4 bedrooms, 5.5 baths, built in 4 modules with a 630 sq. ft. panelized garage
This 4-bedroom custom modular Connecticut colonial with a two-car panelized garage is our home of the month. Adorned with high-end finishes and custom upgrades, this home exemplifies the beauty of modular construction.
The home’s grand entrance features a columned portico gracing stone steps, and a Plastpro front door flanked by sidelights. Upon entering the home, visitors are greeted by a double-height foyer bathed in natural light. Adjacent to the foyer are the living room and formal dining room, designed with a tray ceiling.
The living room shares an open floor plan with a spacious family room, breakfast nook, and kitchen. Both the living room and the family room contain fireplaces, though one is gas and the other is wood-burning.
Chef’s kitchen
The expansive kitchen features quartzite countertops, Thermador appliances, a large central island, and an adjacent butler’s pantry.
All four bedrooms occupy the second level, including the master bedroom, which has two walk-in closets that sit between the master bath, a deep soaking tub, stand-up shower, and dual sinks. A fifth bonus room—also with its own bathroom—is located above the panelized garage, holding potential for a home office.
The home’s finished basement includes an immense rec room area, featuring a second full kitchen matching the upstairs, a 364-square-foot play room, and a living space anchored by an additional fireplace. Adjacent to the rec room is a large exercise room, another bath, and a large utility room for additional storage.
Check out the slideshow below for additional photographs.



