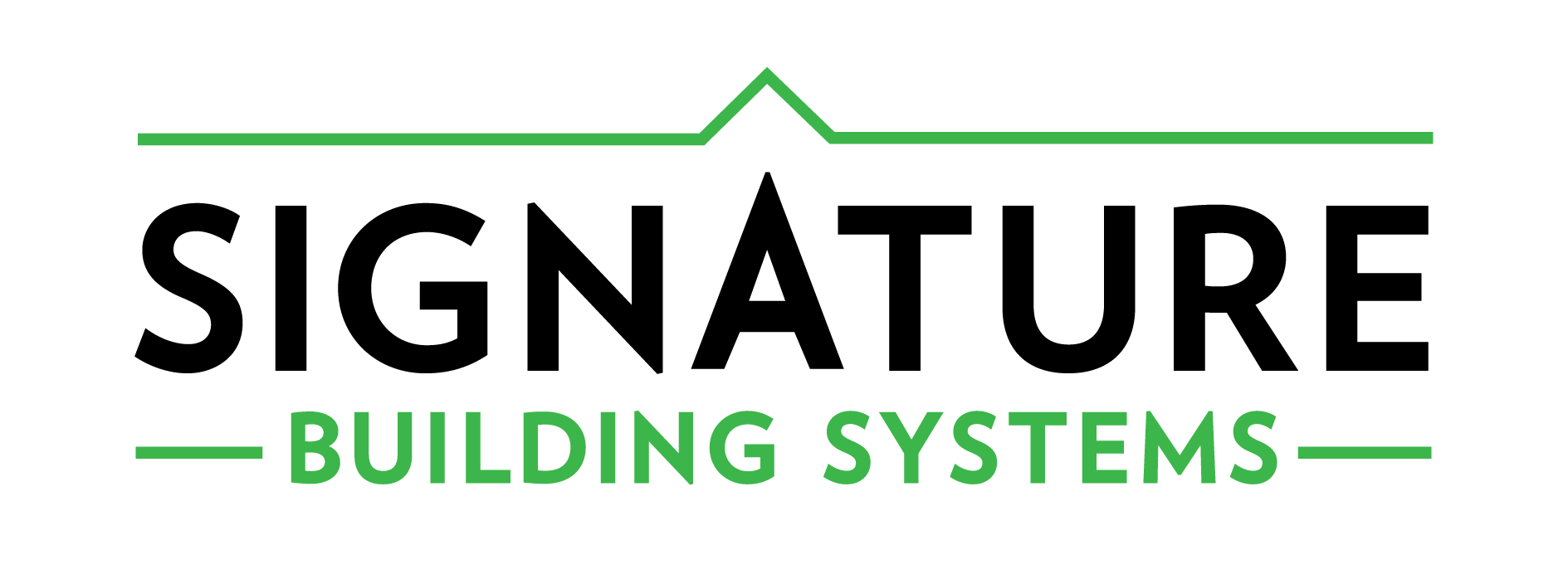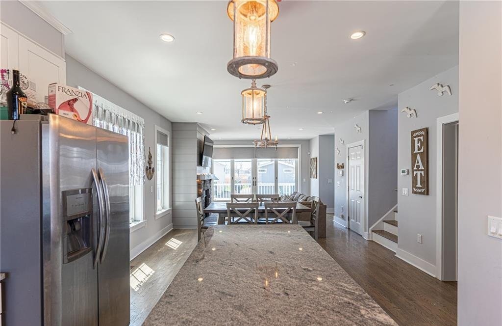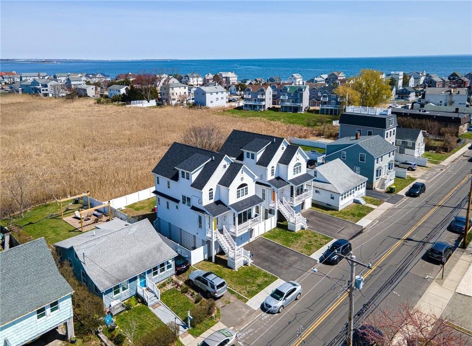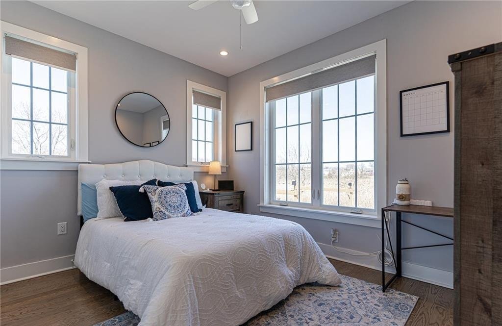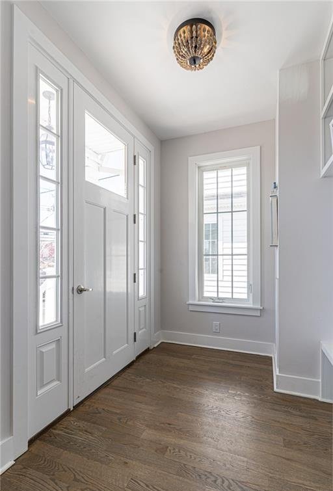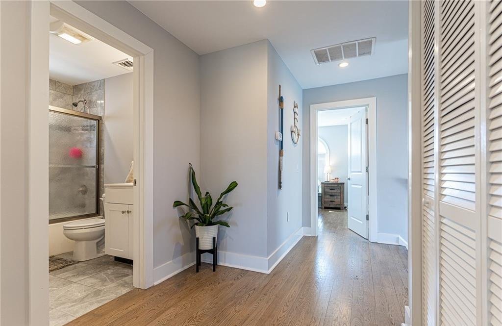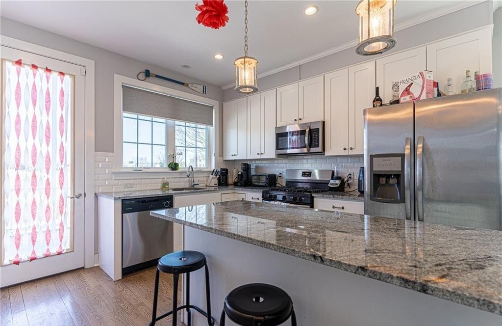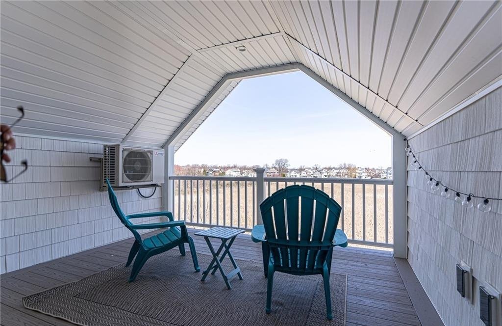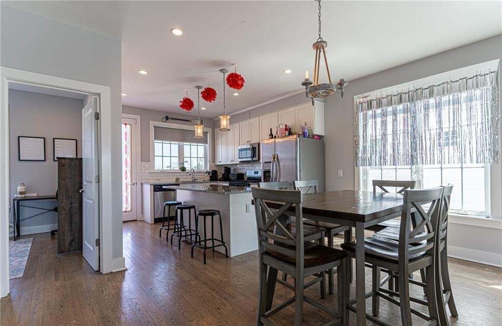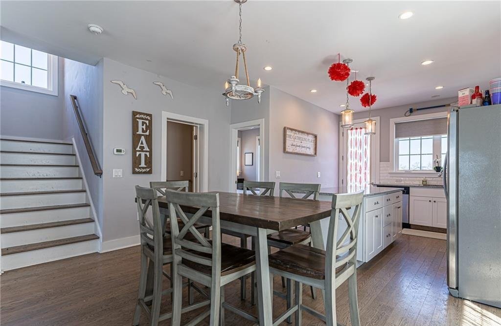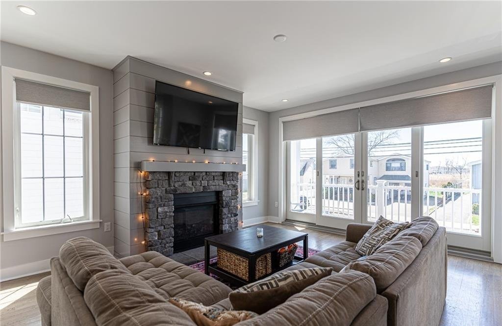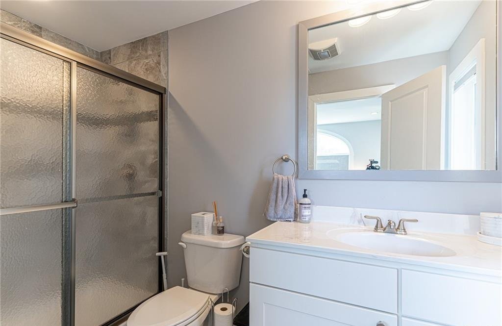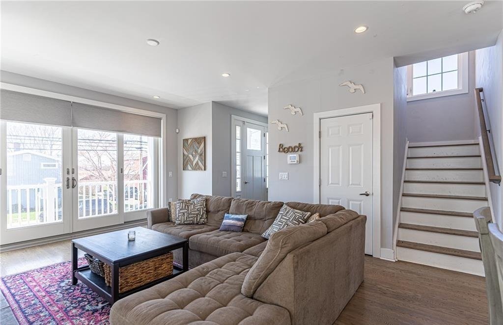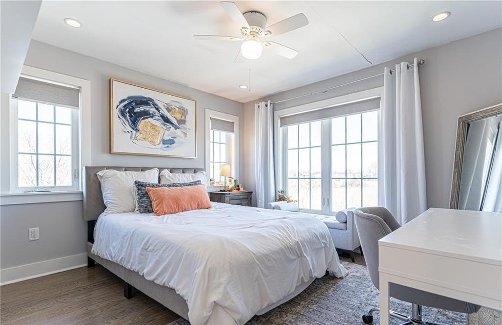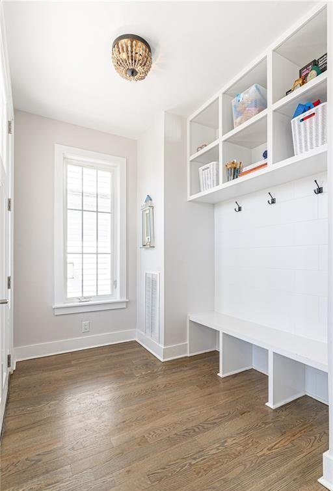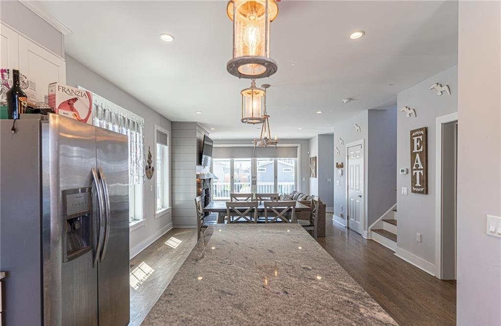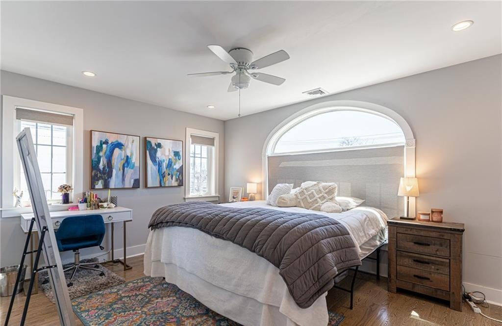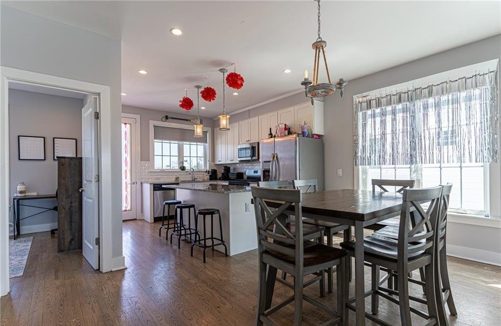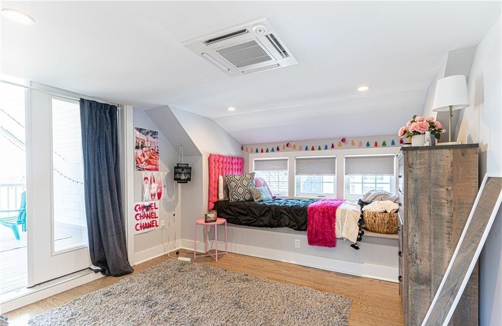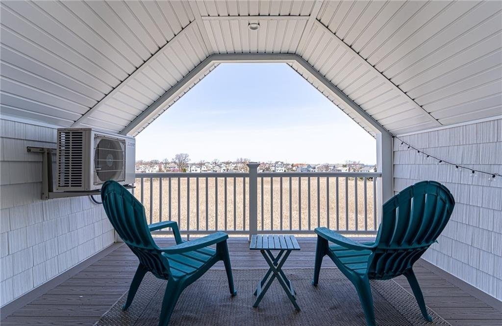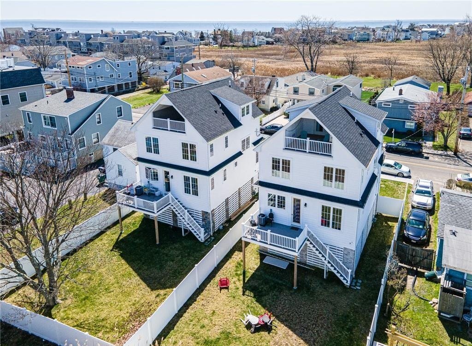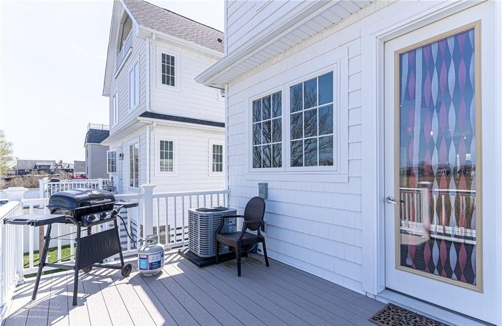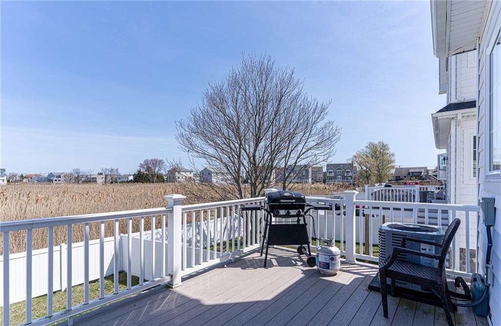2,000 SQFT Modular Shore Home with Drive Under Garage
Location: Fairfield County, Connecticut
Basic Specs: 2,000 square feet, two stories, 4 bedrooms and 3 baths built in 4 modules
This Fairfield, CT custom modular home features an open floor plan with 9’ ceilings, hardwood floors, and a gourmet kitchen with quartz countertops and an eat-in island. Notably, the home was designed with accessibility in mind, featuring 32” minimum door widths, 60” turning radii, lower appliances, and lever door handles.
The front porch serves as the primary entrance, although additional entrances are located via a rear foyer and off the great room. Natural light brightens the interior spaces from multiple windows present on each façade, as well as two sets of sliding glass doors on the first floor.
While this cozy home is perfect for a homeowner valuing modesty and classic appeal, it makes the most of its quaint footprint; the floor plan includes four sizable bedrooms, three full baths, and a dining room, family room, and mud room. A finished attic provides flexible guest housing and boasts an adjacent covered roofdeck.
The home is built above an attached two-car garage and includes a private balcony off the first-floor bedroom, as well as a rear deck for outdoor entertaining.
This charming two-story modular home is one of two Signature homes built near a local college, providing students with a chance to live off campus while generating passive income for homeowners via rental leases. Most of Signature’s multi-family floor plans would be ideal for a similar investment opportunity.
